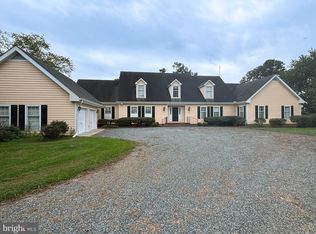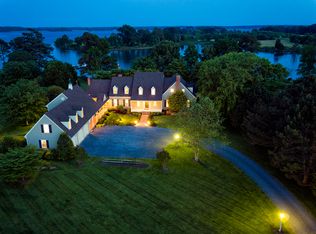Sold for $1,475,000 on 05/23/25
$1,475,000
26675 N Point Rd, Easton, MD 21601
3beds
2,729sqft
Single Family Residence
Built in 1986
2.12 Acres Lot
$1,496,000 Zestimate®
$540/sqft
$3,805 Estimated rent
Home value
$1,496,000
Estimated sales range
Not available
$3,805/mo
Zestimate® history
Loading...
Owner options
Explore your selling options
What's special
Welcome to this premier waterfront home on Maryland’s Eastern Shore, where breathtaking southern views of the Tred Avon River are just the beginning. Set on a 2.12-acre lot with over 120 feet of prime waterfrontage, this exceptional home offers unparalleled beauty and tranquility, perfect for those seeking the ultimate in luxury living. Wake up to unobstructed views of the river each day. The expansive property boasts unusually deep water, perfect for boating and water enthusiasts. The private pier, complete with a boatlift, offers direct access to the river, making it ideal for those with a passion for sailing or simply enjoying the serene waterside. Relax and entertain in style with your very own waterside gunite pool. Whether you’re swimming laps, lounging by the pool, or enjoying evening cocktails, the river views provide a stunning backdrop for every occasion. The one-level home spans approximately 2,700 +/- square feet, and is thoughtfully designed for comfort and ease of living. With 3 bedrooms and 2.5 bathrooms, this home offers ample space for both relaxation and entertaining. The open floor plan provides seamless flow throughout the living areas, creating a welcoming atmosphere perfect for hosting friends and family. For those in need of extra storage or workspace, the oversized two-car garage includes an attached workshop – ideal for hobbies, projects, or simply keeping things organized. The home is set among beautiful, well-maintained landscaping that enhances the property’s natural beauty. The carefully designed outdoor space offers privacy and a sense of seclusion, while allowing you to enjoy the best of waterfront living. This home is not just a property; it’s a lifestyle. Whether you’re an avid boater, a lover of nature, or simply someone who appreciates the finer things in life, this stunning waterfront home offers everything you could want and more. Experience the magic of living on the Tred Avon River in one of Talbot County’s most prestigious Estate areas.
Zillow last checked: 8 hours ago
Listing updated: May 23, 2025 at 04:24am
Listed by:
Eddie Mangold 410-310-6867,
Benson & Mangold, LLC
Bought with:
Cliff Meredith, 61815
Meredith Fine Properties
Source: Bright MLS,MLS#: MDTA2009694
Facts & features
Interior
Bedrooms & bathrooms
- Bedrooms: 3
- Bathrooms: 3
- Full bathrooms: 2
- 1/2 bathrooms: 1
- Main level bathrooms: 3
- Main level bedrooms: 3
Primary bedroom
- Features: Flooring - Carpet, Walk-In Closet(s)
- Level: Main
- Area: 234 Square Feet
- Dimensions: 13 x 18
Bedroom 2
- Features: Flooring - Carpet, Walk-In Closet(s)
- Level: Main
- Area: 120 Square Feet
- Dimensions: 10 x 12
Bedroom 3
- Features: Flooring - Carpet, Walk-In Closet(s)
- Level: Main
- Area: 169 Square Feet
- Dimensions: 13 x 13
Primary bathroom
- Level: Main
- Area: 156 Square Feet
- Dimensions: 12 x 13
Dining room
- Features: Flooring - Carpet
- Level: Main
- Area: 110 Square Feet
- Dimensions: 11 x 10
Family room
- Features: Flooring - Carpet, Wet Bar
- Level: Main
- Area: 238 Square Feet
- Dimensions: 17 x 14
Foyer
- Features: Flooring - Ceramic Tile
- Level: Main
- Area: 60 Square Feet
- Dimensions: 6 x 10
Foyer
- Features: Flooring - Ceramic Tile
- Level: Main
- Area: 210 Square Feet
- Dimensions: 15 x 14
Other
- Features: Double Sink
- Level: Main
- Area: 70 Square Feet
- Dimensions: 10 x 7
Half bath
- Features: Flooring - Ceramic Tile
- Level: Main
- Area: 35 Square Feet
- Dimensions: 5 x 7
Kitchen
- Features: Flooring - Ceramic Tile
- Level: Main
- Area: 150 Square Feet
- Dimensions: 15 x 10
Laundry
- Features: Flooring - Ceramic Tile
- Level: Main
- Area: 70 Square Feet
- Dimensions: 7 x 10
Living room
- Features: Flooring - Carpet, Wood Stove
- Level: Main
- Area: 396 Square Feet
- Dimensions: 22 x 18
Heating
- Heat Pump, Solar, Electric
Cooling
- Humidity Control, Central Air, Heat Pump, Zoned, Electric, Solar Photovoltaic
Appliances
- Included: Electric Water Heater
- Laundry: Has Laundry, Main Level, Laundry Room
Features
- Attic, Dining Area, Kitchen Island, Family Room Off Kitchen, Recessed Lighting, Formal/Separate Dining Room, Primary Bedroom - Bay Front, Primary Bath(s), Store/Office, Upgraded Countertops, Bar, Bathroom - Stall Shower, Walk-In Closet(s), Entry Level Bedroom, Open Floorplan, Dry Wall
- Flooring: Carpet, Ceramic Tile
- Basement: Exterior Entry,Dirt Floor,Other
- Has fireplace: No
Interior area
- Total structure area: 2,729
- Total interior livable area: 2,729 sqft
- Finished area above ground: 2,729
- Finished area below ground: 0
Property
Parking
- Total spaces: 2
- Parking features: Built In, Garage Door Opener, Oversized, Private, Driveway, Attached
- Attached garage spaces: 2
- Has uncovered spaces: Yes
Accessibility
- Accessibility features: None
Features
- Levels: One
- Stories: 1
- Patio & porch: Porch
- Has private pool: Yes
- Pool features: Private
- Fencing: Split Rail
- Has view: Yes
- View description: Water
- Has water view: Yes
- Water view: Water
- Waterfront features: Private Dock Site, River, Boat - Powered, Canoe/Kayak, Personal Watercraft (PWC), Private Access, Sail, Waterski/Wakeboard
- Body of water: Tred Avon
- Frontage length: Road Frontage: 200,Water Frontage Ft: 250
Lot
- Size: 2.12 Acres
- Features: Front Yard, Rear Yard, Landscaped, Unknown Soil Type
Details
- Additional structures: Above Grade, Below Grade
- Parcel number: 2102107414
- Zoning: A2
- Special conditions: Standard
Construction
Type & style
- Home type: SingleFamily
- Architectural style: Contemporary
- Property subtype: Single Family Residence
Materials
- Frame, Vinyl Siding
- Foundation: Concrete Perimeter
- Roof: Composition
Condition
- New construction: No
- Year built: 1986
Utilities & green energy
- Sewer: Septic Exists
- Water: Well
- Utilities for property: Cable Connected, Underground Utilities, Cable Available, Electricity Available
Green energy
- Energy efficient items: Lighting
- Energy generation: PV Solar Array(s) Owned
Community & neighborhood
Location
- Region: Easton
- Subdivision: Easton
Other
Other facts
- Listing agreement: Exclusive Right To Sell
- Listing terms: Cash,Conventional
- Ownership: Fee Simple
Price history
| Date | Event | Price |
|---|---|---|
| 5/23/2025 | Sold | $1,475,000-6.3%$540/sqft |
Source: | ||
| 5/1/2025 | Pending sale | $1,575,000$577/sqft |
Source: | ||
| 4/17/2025 | Price change | $1,575,000-4.5%$577/sqft |
Source: | ||
| 3/14/2025 | Listed for sale | $1,650,000+6.8%$605/sqft |
Source: | ||
| 9/20/2024 | Listing removed | $1,545,000$566/sqft |
Source: | ||
Public tax history
| Year | Property taxes | Tax assessment |
|---|---|---|
| 2025 | -- | $1,324,500 +5.4% |
| 2024 | $11,352 +11.5% | $1,257,133 +5.7% |
| 2023 | $10,177 +14.2% | $1,189,767 +6% |
Find assessor info on the county website
Neighborhood: 21601
Nearby schools
GreatSchools rating
- 5/10St. Michaels Elementary SchoolGrades: PK-5Distance: 5.5 mi
- 5/10St. Michaels Middle/High SchoolGrades: 6-12Distance: 5.5 mi
Schools provided by the listing agent
- District: Talbot County Public Schools
Source: Bright MLS. This data may not be complete. We recommend contacting the local school district to confirm school assignments for this home.

Get pre-qualified for a loan
At Zillow Home Loans, we can pre-qualify you in as little as 5 minutes with no impact to your credit score.An equal housing lender. NMLS #10287.
Sell for more on Zillow
Get a free Zillow Showcase℠ listing and you could sell for .
$1,496,000
2% more+ $29,920
With Zillow Showcase(estimated)
$1,525,920
