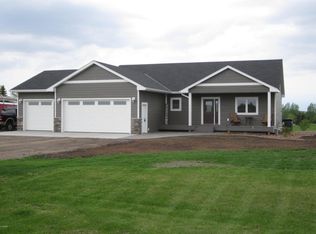Gorgeous 7 bedroom, 4 bath home on the 14th hole of Tipsinah Mounds Golf Course! Open concept kitchen/dining/living rooms. Kitchen features custom designed soft close cabinets & drawers, large center island & stainless steel appliances. Owners suite has private bath with walk in shower, double vanity & walk in closet w/laundry. You'll find 2 additional bedrooms and baths. Then head downstairs to a large family/game room with kitchenette for entertaining; 4 additional bedrooms and a 3/4 bath with walk in shower. Front & back patios for you to enjoy beautiful sunrises and sunsets. Built with an ICF foundation this home has a drain tile system to prevent water leakage. Attached 3 stall garage and so much more. You really have to see it to appreciate all the thought & care put in this home
This property is off market, which means it's not currently listed for sale or rent on Zillow. This may be different from what's available on other websites or public sources.

