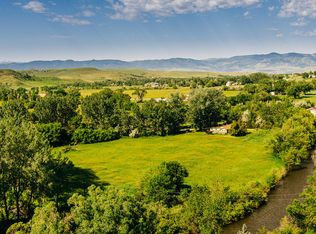Sold on 05/06/24
Price Unknown
2667 W Loucks St, Sheridan, WY 82801
3beds
3baths
2,808sqft
Stick Built, Residential
Built in 1979
3.54 Acres Lot
$617,100 Zestimate®
$--/sqft
$2,833 Estimated rent
Home value
$617,100
$512,000 - $753,000
$2,833/mo
Zestimate® history
Loading...
Owner options
Explore your selling options
What's special
No restrictive covenants - this property is truly yours to mold and shape according to your dreams. Customize, build, and live without constraints, embracing the freedom to create the perfect haven that reflects your lifestyle. Gearheads, hobbyists, entrepreneurs, and 4H families - you'll appreciate the freedom and space to pursue your passion. This property boasts an expansive workshop, tailor-made for those who have to have room for cars, trucks, ATVs, campers, and other recreational toys. There is room for another outbuilding here as well! If you're seeking a property that caters to your love for elbow room, tinkering, or the perfect hobby farm, this is it! The landscape prevents any homes from ever getting close to your headquarters - another perk of this ''Shome'' that sits less than 1.5 miles from town with city water and natural gas.
No need for another property, you can work, live AND play here! Act now and make this one-of-a-kind property yours!
Zillow last checked: 8 hours ago
Listing updated: August 25, 2024 at 08:08pm
Listed by:
Shauna Hernandez 307-752-3557,
Summit Realty Group Inc.
Bought with:
Paul Pswarayi, RE-16389
CENTURY 21 BHJ Realty, Inc.
Source: Sheridan County BOR,MLS#: 24-84
Facts & features
Interior
Bedrooms & bathrooms
- Bedrooms: 3
- Bathrooms: 3
Primary bedroom
- Description: Private access to back deck and hot tub
- Level: Upper
Bedroom 1
- Description: Office for business or 3rd bedroom
- Level: Main
Bedroom 2
- Description: Currently a walk-in closet
- Level: Upper
Primary bathroom
- Description: Soaker Tub and Separate Tile Walk-in Shower
- Level: Upper
Full bathroom
- Description: shower only
- Level: Main
Half bathroom
- Level: Main
Bonus room
- Description: Dishwasher Room
Bonus room
- Description: Utility and Storage Room
- Level: Main
Bonus room
- Description: Storage (Currently Dry Canned Goods)
- Level: Main
Bonus room
- Description: Kitchenette and Coffee Bar
- Level: Upper
Bonus room
- Description: Loft Bedroom
- Level: Upper
Bonus room
- Description: Storage loft (access in garage) 688 s.f
- Level: Upper
Kitchen
- Description: Commercial Kitchen - Commissary Space
- Level: Main
Living room
- Description: Great natural light and vaulted ceilings
- Level: Upper
Office
- Level: Main
Heating
- Gas Forced Air, Natural Gas
Cooling
- Central Air
Features
- Basement: None
Interior area
- Total structure area: 2,808
- Total interior livable area: 2,808 sqft
- Finished area above ground: 1,040
Property
Parking
- Parking features: Concrete, Gravel
- Has attached garage: Yes
Features
- Stories: 1
- Patio & porch: Deck
Lot
- Size: 3.54 Acres
Details
- Parcel number: R0013503
Construction
Type & style
- Home type: SingleFamily
- Property subtype: Stick Built, Residential
Condition
- Year built: 1979
Utilities & green energy
- Sewer: Septic Tank
- Water: Public
Community & neighborhood
Location
- Region: Sheridan
- Subdivision: NONE
Price history
| Date | Event | Price |
|---|---|---|
| 5/6/2024 | Sold | -- |
Source: | ||
| 2/9/2024 | Price change | $699,000-6.8%$249/sqft |
Source: | ||
| 2/1/2024 | Listed for sale | $750,000$267/sqft |
Source: | ||
| 12/20/2023 | Listing removed | -- |
Source: | ||
| 9/12/2023 | Price change | $750,000-6.1%$267/sqft |
Source: | ||
Public tax history
| Year | Property taxes | Tax assessment |
|---|---|---|
| 2025 | $2,520 -19.1% | $37,890 -19.1% |
| 2024 | $3,116 -1% | $46,853 -1% |
| 2023 | $3,147 +12.5% | $47,330 +12.5% |
Find assessor info on the county website
Neighborhood: 82801
Nearby schools
GreatSchools rating
- 6/10Highland Park Elementary SchoolGrades: PK-5Distance: 0.8 mi
- 8/10Sheridan Junior High SchoolGrades: 6-8Distance: 2 mi
- 8/10Sheridan High SchoolGrades: 9-12Distance: 1.6 mi
