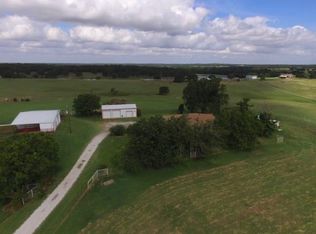Sold
Price Unknown
2667 Roland Rd, Whitesboro, TX 76273
5beds
2,340sqft
Manufactured Home, Single Family Residence
Built in 1998
5.07 Acres Lot
$424,700 Zestimate®
$--/sqft
$1,927 Estimated rent
Home value
$424,700
$369,000 - $488,000
$1,927/mo
Zestimate® history
Loading...
Owner options
Explore your selling options
What's special
Gorgeous 5 bdrm 3 bath manufactured home set on top of a hill with a fantastic view. This home has been well taken care with lots of upgrades. Bathrooms have been upgraded with tile in shower areas. Master bath has a totally redone walk-in shower with his & her walk in closets. Updated insulated underpinning around home. Metal roof less than 7 yrs old. In ground storm cellar, 36x36 shop with concrete floor, electric, water & a 10' lean. Carport with concrete pad. Over 5 acres completely fenced for horses. Extra storage building. New front door and back door. Large front & rear porches, great for entertaining. This one is a MUST SEE!
Zillow last checked: 8 hours ago
Listing updated: August 06, 2024 at 06:08pm
Listed by:
Kimberly Tillman 0817312 940-580-2240,
Lake & Country Realty, LLC 940-580-2240,
Lynda Weaver 0682775 903-436-2632,
Lake & Country Realty, LLC
Bought with:
Lynda Weaver
Lake & Country Realty, LLC
Source: NTREIS,MLS#: 20630111
Facts & features
Interior
Bedrooms & bathrooms
- Bedrooms: 5
- Bathrooms: 3
- Full bathrooms: 3
Primary bedroom
- Level: First
- Dimensions: 16 x 13
Bedroom
- Level: First
- Dimensions: 13 x 13
Bedroom
- Level: First
- Dimensions: 18 x 12
Bedroom
- Level: First
- Dimensions: 13 x 12
Bedroom
- Level: First
- Dimensions: 13 x 10
Dining room
- Level: First
- Dimensions: 10 x 13
Kitchen
- Level: First
- Dimensions: 13 x 15
Living room
- Features: Fireplace
- Level: First
- Dimensions: 19 x 16
Utility room
- Level: First
- Dimensions: 7 x 7
Workshop
- Level: First
- Dimensions: 36 x 36
Heating
- Central, Electric, Fireplace(s)
Cooling
- Central Air, Ceiling Fan(s), Electric
Appliances
- Included: Dishwasher, Electric Cooktop, Electric Water Heater
- Laundry: Washer Hookup, Electric Dryer Hookup
Features
- High Speed Internet, Cable TV, Wired for Sound
- Flooring: Laminate
- Windows: Window Coverings
- Has basement: No
- Number of fireplaces: 1
- Fireplace features: Wood Burning
Interior area
- Total interior livable area: 2,340 sqft
Property
Parking
- Total spaces: 1
- Parking features: Carport
- Carport spaces: 1
Features
- Levels: One
- Stories: 1
- Patio & porch: Deck
- Exterior features: Other, Storage
- Pool features: None
- Fencing: Pipe
Lot
- Size: 5.07 Acres
- Features: Acreage
Details
- Additional structures: Barn(s), Stable(s), Workshop
- Parcel number: 259654
- Horses can be raised: Yes
Construction
Type & style
- Home type: MobileManufactured
- Architectural style: Traditional
- Property subtype: Manufactured Home, Single Family Residence
Materials
- Foundation: Pillar/Post/Pier
- Roof: Metal
Condition
- Year built: 1998
Utilities & green energy
- Sewer: Septic Tank
- Water: Community/Coop
- Utilities for property: Septic Available, Water Available, Cable Available
Community & neighborhood
Location
- Region: Whitesboro
- Subdivision: No
Other
Other facts
- Listing terms: Cash,Conventional,1031 Exchange,FHA,Texas Vet
- Road surface type: Asphalt
Price history
| Date | Event | Price |
|---|---|---|
| 5/9/2025 | Listing removed | $475,000$203/sqft |
Source: NTREIS #20914002 Report a problem | ||
| 5/4/2025 | Price change | $475,000-4.8%$203/sqft |
Source: NTREIS #20914002 Report a problem | ||
| 4/24/2025 | Listed for sale | $499,000$213/sqft |
Source: NTREIS #20914002 Report a problem | ||
| 2/16/2025 | Listing removed | $499,000$213/sqft |
Source: NTREIS #20822194 Report a problem | ||
| 1/21/2025 | Listed for sale | $499,000+5.1%$213/sqft |
Source: NTREIS #20822194 Report a problem | ||
Public tax history
| Year | Property taxes | Tax assessment |
|---|---|---|
| 2025 | -- | $436,276 +20.4% |
| 2024 | -- | $362,329 -4.3% |
| 2023 | $4,130 -19.1% | $378,566 +17.9% |
Find assessor info on the county website
Neighborhood: 76273
Nearby schools
GreatSchools rating
- NAHayes Primary SchoolGrades: PK-2Distance: 2.4 mi
- 7/10Whitesboro Middle SchoolGrades: 6-8Distance: 2.2 mi
- 4/10Whitesboro High SchoolGrades: 9-12Distance: 2.4 mi
Schools provided by the listing agent
- Elementary: Whitesboro
- Middle: Whitesboro
- High: Whitesboro
- District: Whitesboro ISD
Source: NTREIS. This data may not be complete. We recommend contacting the local school district to confirm school assignments for this home.
Get a cash offer in 3 minutes
Find out how much your home could sell for in as little as 3 minutes with a no-obligation cash offer.
Estimated market value$424,700
Get a cash offer in 3 minutes
Find out how much your home could sell for in as little as 3 minutes with a no-obligation cash offer.
Estimated market value
$424,700
