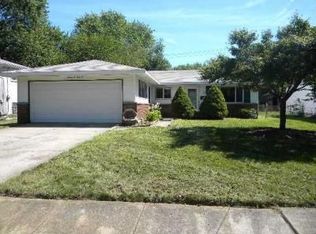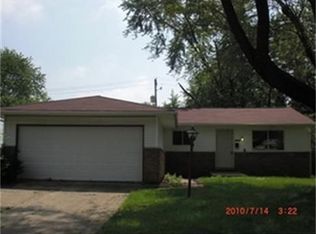Sold for $249,900 on 05/31/24
$249,900
2667 Denmark Rd, Columbus, OH 43232
3beds
1,855sqft
Single Family Residence
Built in 1966
7,840.8 Square Feet Lot
$256,300 Zestimate®
$135/sqft
$1,671 Estimated rent
Home value
$256,300
$241,000 - $274,000
$1,671/mo
Zestimate® history
Loading...
Owner options
Explore your selling options
What's special
Welcome to this beautifully maintained home at 2667 Denmark Rd, Columbus, OH! Offering an inviting layout with 3 bedrooms, 2 bathrooms, and an expansive 1855 sqft of living space, this property is an exceptional find. Step inside to discover hardwood floors that flow seamlessly through an open concept design, enhanced by an exposed wood beam ceiling for an added touch of charm. The renovated kitchen is equipped for your culinary adventures. Enjoy additional living space in the finished lower level - perfect for entertainment or relaxation. Embrace the beauty of all seasons in the three-seasons room, overlooking the generous outdoor space. Located near a neighborhood park, this home combines tranquility with the convenience of nearby attractions. Don't miss the opportunity to own this home
Zillow last checked: 8 hours ago
Listing updated: March 04, 2025 at 07:12pm
Listed by:
Ryan J Ruehle 614-209-1272,
EXP Realty, LLC,
Adam Kershaw 614-735-0603,
EXP Realty, LLC
Bought with:
Brian Thompson, 2014002760
Howard Hanna Real Estate Svcs
Kyle DeWeese, 2023000069
Howard Hanna Real Estate Svcs
Source: Columbus and Central Ohio Regional MLS ,MLS#: 224009642
Facts & features
Interior
Bedrooms & bathrooms
- Bedrooms: 3
- Bathrooms: 2
- Full bathrooms: 1
- 1/2 bathrooms: 1
Heating
- Forced Air
Cooling
- Central Air
Features
- Basement: Partial
- Has fireplace: Yes
- Fireplace features: Gas Log
- Common walls with other units/homes: No Common Walls
Interior area
- Total structure area: 1,855
- Total interior livable area: 1,855 sqft
Property
Parking
- Total spaces: 1
- Parking features: Garage
- Garage spaces: 1
Features
- Levels: Tri-Level
Lot
- Size: 7,840 sqft
Details
- Additional structures: Outbuilding
- Parcel number: 010136112
- Special conditions: Standard
Construction
Type & style
- Home type: SingleFamily
- Property subtype: Single Family Residence
Materials
- Foundation: Block
Condition
- New construction: No
- Year built: 1966
Utilities & green energy
- Sewer: Public Sewer
- Water: Public
Community & neighborhood
Location
- Region: Columbus
- Subdivision: Walnut Bluff
Other
Other facts
- Listing terms: Other,VA Loan,FHA,Conventional
Price history
| Date | Event | Price |
|---|---|---|
| 5/31/2024 | Sold | $249,900$135/sqft |
Source: | ||
| 4/18/2024 | Contingent | $249,900$135/sqft |
Source: | ||
| 4/3/2024 | Listed for sale | $249,900+99.9%$135/sqft |
Source: | ||
| 6/15/2018 | Sold | $125,000$67/sqft |
Source: | ||
| 4/18/2018 | Pending sale | $125,000+4.3%$67/sqft |
Source: HER Realtors #218011983 Report a problem | ||
Public tax history
| Year | Property taxes | Tax assessment |
|---|---|---|
| 2024 | $3,430 +3.4% | $74,840 |
| 2023 | $3,316 +47.8% | $74,840 +73% |
| 2022 | $2,244 -0.2% | $43,270 |
Find assessor info on the county website
Neighborhood: Walnut Heights
Nearby schools
GreatSchools rating
- 3/10Liberty Elementary SchoolGrades: PK-5Distance: 0.4 mi
- 3/10Yorktown Middle SchoolGrades: 6-8Distance: 1.4 mi
- 2/10Independence High SchoolGrades: 9-12Distance: 0.3 mi
Get a cash offer in 3 minutes
Find out how much your home could sell for in as little as 3 minutes with a no-obligation cash offer.
Estimated market value
$256,300
Get a cash offer in 3 minutes
Find out how much your home could sell for in as little as 3 minutes with a no-obligation cash offer.
Estimated market value
$256,300

