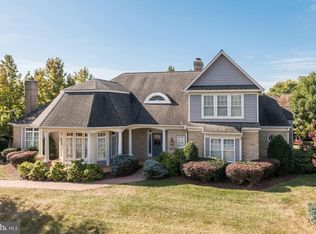Sold for $630,000
$630,000
2667 Brook Valley Rd, Frederick, MD 21701
3beds
2,079sqft
Single Family Residence
Built in 2002
4,990 Square Feet Lot
$638,100 Zestimate®
$303/sqft
$2,853 Estimated rent
Home value
$638,100
$606,000 - $670,000
$2,853/mo
Zestimate® history
Loading...
Owner options
Explore your selling options
What's special
Exquisite one-level luxury home located in a quiet courtyard on Mill Island. Recently renovated, exceptionally well maintained and professionally decorated with neutral colors and high-end finishes including gleaming hardwood floors throughout, wood plantation shutters on all windows, crown molding, tray ceilings in dining room and primary bedroom, tiled shower stalls with seats in two bathrooms. Formal dining room. Spacious family room with high ceiling, skylights, gas fireplace with marble surround, and new door to a brick-paved patio. The primary bedroom has two walk-in closets, and bath with ceramic tiled floor and walls, jetted soaking tub, separate shower, two vanities and separate water closet. Currently, the third bedroom is converted into a sitting area and can be easily returned to a bedroom or used as an office. Large gourmet kitchen with high ceiling and skylights, granite countertops, newer appliances, beautiful cabinets with access to a large, screened porch. Walk up basement with finished entertaining room (currently used as bedroom), office, bathroom, double cedar-lined closet, and unfinished large storeroom. Spacious two-car garage. Beautiful maintenance-free pebbles landscaping around the house. The HOA monthly fee includes the convenience of lawn service, shrubs trimming, front door trash pickup and door-to-driveway snow removal. Community amenities include a clubhouse with card/game room, library, fitness room, billiard room, table tennis room and TV room. There are three swimming pools, basketball, tennis and pickleball courts, walking paths, and a couple of signature parks. Close to Wegmans, CVS and restaurants.
Zillow last checked: 8 hours ago
Listing updated: September 28, 2023 at 09:43am
Listed by:
Angela Kinna 301-471-9847,
Redfin Corp
Bought with:
Lauren Olson, 600713
RE/MAX Results
Source: Bright MLS,MLS#: MDFR2038404
Facts & features
Interior
Bedrooms & bathrooms
- Bedrooms: 3
- Bathrooms: 3
- Full bathrooms: 3
- Main level bathrooms: 2
- Main level bedrooms: 3
Basement
- Description: Percent Finished: 80.0
- Area: 0
Heating
- Forced Air, Natural Gas
Cooling
- Ceiling Fan(s), Central Air, Electric
Appliances
- Included: Cooktop, Dishwasher, Disposal, Dryer, Extra Refrigerator/Freezer, Ice Maker, Microwave, Double Oven, Oven, Refrigerator, Washer, Gas Water Heater
- Laundry: Main Level
Features
- Breakfast Area, Built-in Features, Chair Railings, Crown Molding, Dining Area, Eat-in Kitchen, Kitchen - Gourmet, Kitchen Island, Kitchen - Table Space, Primary Bath(s), Recessed Lighting, Upgraded Countertops, 9'+ Ceilings, Cathedral Ceiling(s), High Ceilings, Tray Ceiling(s)
- Flooring: Ceramic Tile, Engineered Wood, Hardwood, Wood
- Doors: French Doors, Six Panel
- Windows: Bay/Bow, Palladian, Skylight(s)
- Basement: Partial,Exterior Entry,Partially Finished,Rear Entrance,Shelving,Workshop
- Number of fireplaces: 1
- Fireplace features: Glass Doors, Mantel(s), Marble
Interior area
- Total structure area: 2,079
- Total interior livable area: 2,079 sqft
- Finished area above ground: 2,079
- Finished area below ground: 0
Property
Parking
- Total spaces: 4
- Parking features: Storage, Garage Door Opener, Garage Faces Front, Driveway, Attached
- Attached garage spaces: 2
- Uncovered spaces: 2
- Details: Garage Sqft: 410
Accessibility
- Accessibility features: None
Features
- Levels: Two
- Stories: 2
- Patio & porch: Patio, Porch
- Exterior features: Extensive Hardscape
- Pool features: Community
- Has spa: Yes
- Spa features: Bath
Lot
- Size: 4,990 sqft
- Features: Landscaped
Details
- Additional structures: Above Grade, Below Grade
- Parcel number: 1102239620
- Zoning: PND
- Special conditions: Standard
Construction
Type & style
- Home type: SingleFamily
- Architectural style: Ranch/Rambler
- Property subtype: Single Family Residence
Materials
- Frame
- Foundation: Permanent
- Roof: Composition
Condition
- Excellent
- New construction: No
- Year built: 2002
Utilities & green energy
- Sewer: Public Sewer
- Water: Public
- Utilities for property: Natural Gas Available, Electricity Available, Cable Available
Community & neighborhood
Location
- Region: Frederick
- Subdivision: Wormans Mill
- Municipality: Frederick City
HOA & financial
HOA
- Has HOA: Yes
- HOA fee: $302 monthly
- Amenities included: Basketball Court, Clubhouse, Community Center, Fitness Center, Party Room, Pool, Tennis Court(s)
- Services included: Pool(s), Recreation Facility, Snow Removal, Trash, Common Area Maintenance
- Association name: WORMANS MILL COMMUNITY CONSERVANCY
Other
Other facts
- Listing agreement: Exclusive Right To Sell
- Listing terms: Cash,Conventional,FHA,VA Loan
- Ownership: Fee Simple
Price history
| Date | Event | Price |
|---|---|---|
| 9/28/2023 | Sold | $630,000+0%$303/sqft |
Source: | ||
| 9/14/2023 | Pending sale | $629,900$303/sqft |
Source: | ||
| 8/11/2023 | Contingent | $629,900$303/sqft |
Source: | ||
| 8/9/2023 | Listed for sale | $629,900+70.2%$303/sqft |
Source: | ||
| 12/29/2014 | Sold | $370,000-1.3%$178/sqft |
Source: Public Record Report a problem | ||
Public tax history
| Year | Property taxes | Tax assessment |
|---|---|---|
| 2025 | $8,680 -95.3% | $470,700 +7.1% |
| 2024 | $184,506 +2416.2% | $439,300 +7.7% |
| 2023 | $7,333 +8.7% | $407,900 +8.3% |
Find assessor info on the county website
Neighborhood: 21701
Nearby schools
GreatSchools rating
- 6/10Walkersville Elementary SchoolGrades: PK-5Distance: 1.8 mi
- 9/10Walkersville Middle SchoolGrades: 6-8Distance: 2.4 mi
- 5/10Walkersville High SchoolGrades: 9-12Distance: 1.9 mi
Schools provided by the listing agent
- Elementary: Walkersville
- Middle: Walkersville
- High: Walkersville
- District: Frederick County Public Schools
Source: Bright MLS. This data may not be complete. We recommend contacting the local school district to confirm school assignments for this home.
Get a cash offer in 3 minutes
Find out how much your home could sell for in as little as 3 minutes with a no-obligation cash offer.
Estimated market value$638,100
Get a cash offer in 3 minutes
Find out how much your home could sell for in as little as 3 minutes with a no-obligation cash offer.
Estimated market value
$638,100
