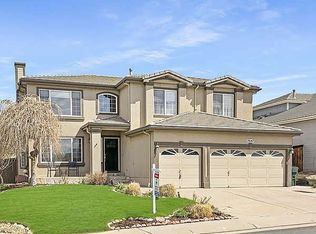Be the first to live in this gorgeous, remodeled home with mountain views! This 4 bedroom 3.5 bath home is being sold by the original owner and is move in ready. Come home to a cozy master bedroom with a fireplace, entertain friends and family in your stunning chefs kitchen with island, tile back splash, lots of cabinet and counter space, and new stainless steel appliances. Flow from the kitchen into the living room with a fireplace and built in shelving. Additional features include beautiful oak hardwood floors on the main floor, brushed nickel lighting with LED lights, updated electrical plugs with USB plug ins, main floor study, oversized loft, 3 car garage, and much more. The unfinished basement has roughed in plumbing and lots of storage. Professional, low maintenance xeriscape landscaping with year round flowers and flagstone highlighted with whoolly thyme meet you at the front door.
This property is off market, which means it's not currently listed for sale or rent on Zillow. This may be different from what's available on other websites or public sources.
