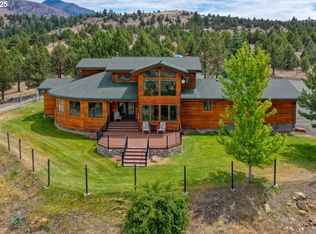Closed
$450,000
26668 Adam Rd, Canyon City, OR 97820
5beds
2baths
2,420sqft
Single Family Residence
Built in 1979
5.18 Acres Lot
$447,100 Zestimate®
$186/sqft
$2,701 Estimated rent
Home value
$447,100
Estimated sales range
Not available
$2,701/mo
Zestimate® history
Loading...
Owner options
Explore your selling options
What's special
Rustic Charm on 5.18 Acres
A charming log home nestled on 5.18 acres with stunning views, featuring a 2420 sq/ft layout with 5 bedrooms and 2 bathrooms
This two-story home with a daylight basement boasts a covered deck, patio, 24x32 shop, spacious barn, cozy dry cabin, and a dog house
The property includes fenced and cross-fenced pastures for livestock, a fenced garden area, a well-maintained yard with landscaping, mature trees, and fruit trees
Private location just minutes from town, with a new metal roof installed in 2022
Sale includes all kitchen appliances, with heating provided by a woodstove and wall heaters.The home offers a comfortable living room with a beautiful rock fireplace, ample windows for enjoying the view, and a dining room and kitchen ideal for gatherings.Main floor features kitchen, living room, dining room, bathroom, and bedroom; Upper floor includes 3 bedrooms;Lower level comprises a bedroom,bathroom spacious laundry room with storage, and a den with a bar
Zillow last checked: 8 hours ago
Listing updated: September 03, 2025 at 12:16pm
Listed by:
Madden Realty 541-620-4408
Bought with:
Madden Realty
Source: Oregon Datashare,MLS#: 220188587
Facts & features
Interior
Bedrooms & bathrooms
- Bedrooms: 5
- Bathrooms: 2
Heating
- Wall Furnace, Wood
Cooling
- None
Appliances
- Included: Dishwasher, Microwave, Range, Refrigerator, Water Heater, Water Softener
Features
- Laminate Counters, Walk-In Closet(s)
- Flooring: Carpet, Tile, Vinyl
- Basement: Daylight
- Has fireplace: Yes
- Fireplace features: Wood Burning
- Common walls with other units/homes: No Common Walls
Interior area
- Total structure area: 2,420
- Total interior livable area: 2,420 sqft
Property
Parking
- Total spaces: 2
- Parking features: Driveway, Garage Door Opener, Gravel
- Garage spaces: 2
- Has uncovered spaces: Yes
Features
- Levels: Two
- Stories: 2
- Patio & porch: Deck, Patio
- Fencing: Fenced
- Has view: Yes
- View description: Mountain(s), Ridge, Valley
Lot
- Size: 5.18 Acres
- Features: Garden, Level, Pasture, Sloped
Details
- Additional structures: Barn(s), Kennel/Dog Run, Workshop, Other
- Parcel number: 143102 TL623
- Zoning description: RR-5
- Special conditions: Standard
- Horses can be raised: Yes
Construction
Type & style
- Home type: SingleFamily
- Architectural style: Log
- Property subtype: Single Family Residence
Materials
- Log
- Foundation: Stemwall
- Roof: Metal
Condition
- New construction: No
- Year built: 1979
Utilities & green energy
- Sewer: Septic Tank
- Water: Well
Community & neighborhood
Security
- Security features: Carbon Monoxide Detector(s), Smoke Detector(s)
Location
- Region: Canyon City
Other
Other facts
- Listing terms: Cash,Conventional,FHA,VA Loan
- Road surface type: Gravel
Price history
| Date | Event | Price |
|---|---|---|
| 9/3/2025 | Sold | $450,000-3.2%$186/sqft |
Source: | ||
| 7/20/2025 | Pending sale | $465,000$192/sqft |
Source: | ||
| 7/5/2025 | Price change | $465,000-2.1%$192/sqft |
Source: | ||
| 6/11/2025 | Price change | $475,000-2.9%$196/sqft |
Source: | ||
| 5/13/2025 | Price change | $489,000-2%$202/sqft |
Source: | ||
Public tax history
| Year | Property taxes | Tax assessment |
|---|---|---|
| 2024 | $2,784 +2% | $220,668 +3% |
| 2023 | $2,730 +2.9% | $214,241 +3% |
| 2022 | $2,653 +3.3% | $208,001 +3% |
Find assessor info on the county website
Neighborhood: 97820
Nearby schools
GreatSchools rating
- 7/10Humbolt Elementary SchoolGrades: K-6Distance: 1.7 mi
- 5/10Grant Union Junior/Senior High SchoolGrades: 7-12Distance: 1.9 mi
Schools provided by the listing agent
- Elementary: Humbolt Elem
- High: Grant Union Jr/Sr High
Source: Oregon Datashare. This data may not be complete. We recommend contacting the local school district to confirm school assignments for this home.
Get pre-qualified for a loan
At Zillow Home Loans, we can pre-qualify you in as little as 5 minutes with no impact to your credit score.An equal housing lender. NMLS #10287.
