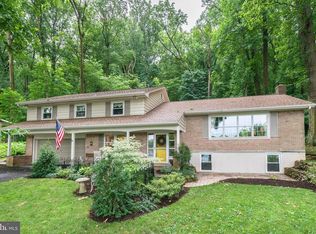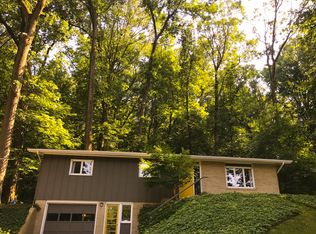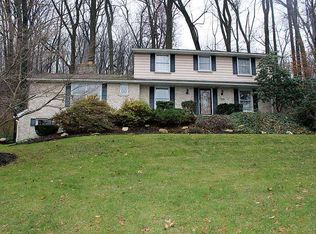Sold for $355,000
$355,000
2666 Spring Valley Rd, Lancaster, PA 17601
4beds
2,252sqft
Single Family Residence
Built in 1964
0.47 Acres Lot
$374,000 Zestimate®
$158/sqft
$2,705 Estimated rent
Home value
$374,000
$352,000 - $396,000
$2,705/mo
Zestimate® history
Loading...
Owner options
Explore your selling options
What's special
Tucked away in a quiet and desirable neighborhood, this 4-bedroom, 2-bathroom home in the Hempfield School District offers warmth, character, and plenty of space to make your own. From the moment you arrive, you'll feel right at home in this inviting and well-maintained property. One of the highlights of this home is the picturesque sunroom, a peaceful retreat where you can sip your morning coffee while soaking in the natural light and scenic views. With its cozy fireplace, this space is perfect for watching the seasons change, curling up with a good book, or simply enjoying the sights and sounds of wildlife right in your backyard. The bright and airy kitchen features stainless steel appliances, offering both style and functionality for home-cooked meals and gatherings. The living room and dining area showcase beautiful wainscoting, adding a touch of classic charm and elegance to the home's welcoming atmosphere. The finished lower level adds valuable additional space—whether you're looking for a fourth bedroom, family room, home office, or hobby area, the possibilities are endless. A spacious 2-car garage provides convenience and storage, making daily life a breeze. With its charming details, practical layout, and prime location, this home is a wonderful opportunity for those looking to settle into a welcoming community. Schedule your private showing today!
Zillow last checked: 8 hours ago
Listing updated: April 17, 2025 at 04:56am
Listed by:
JORDAN COLLIER 717-799-8366,
Coldwell Banker Realty
Bought with:
Michelle Shirey, RS308761
Keller Williams Elite
Source: Bright MLS,MLS#: PALA2065220
Facts & features
Interior
Bedrooms & bathrooms
- Bedrooms: 4
- Bathrooms: 2
- Full bathrooms: 2
- Main level bathrooms: 1
- Main level bedrooms: 3
Bedroom 1
- Description: Hardwood floors
- Features: Flooring - HardWood
- Level: Main
- Area: 156 Square Feet
- Dimensions: 12 X 13
Bedroom 2
- Description: Hardwood floors
- Features: Flooring - HardWood
- Level: Main
- Area: 154 Square Feet
- Dimensions: 11 X 14
Bedroom 3
- Description: hardwood floors
- Features: Flooring - HardWood
- Level: Main
- Area: 144 Square Feet
- Dimensions: 12 X 12
Bathroom 1
- Level: Main
Bathroom 2
- Features: Flooring - Vinyl
- Level: Lower
- Area: 25 Square Feet
- Dimensions: 5 x 5
Dining room
- Description: Berber Carpet
- Features: Flooring - Carpet
- Level: Main
- Area: 143 Square Feet
- Dimensions: 13 X 11
Family room
- Description: wood pannelled
- Level: Lower
- Area: 312 Square Feet
- Dimensions: 24 X 13
Kitchen
- Features: Flooring - Vinyl
- Level: Main
- Area: 143 Square Feet
- Dimensions: 13 X 11
Laundry
- Level: Lower
- Area: 56 Square Feet
- Dimensions: 8 X 7
Laundry
- Level: Unspecified
Living room
- Description: Berber carpet
- Features: Flooring - Carpet
- Level: Main
- Area: 210 Square Feet
- Dimensions: 14 X 15
Heating
- Forced Air, Electric
Cooling
- Central Air, Electric
Appliances
- Included: Dishwasher, Oven/Range - Electric, Disposal, Electric Water Heater
- Laundry: Laundry Room
Features
- Dining Area, Eat-in Kitchen, Combination Dining/Living, Built-in Features, Kitchen Island
- Flooring: Hardwood
- Windows: Skylight(s)
- Basement: Partial
- Number of fireplaces: 1
- Fireplace features: Gas/Propane
Interior area
- Total structure area: 2,252
- Total interior livable area: 2,252 sqft
- Finished area above ground: 1,524
- Finished area below ground: 728
Property
Parking
- Total spaces: 2
- Parking features: Garage Door Opener, Off Street, Attached
- Attached garage spaces: 2
Accessibility
- Accessibility features: None
Features
- Levels: Bi-Level,One
- Stories: 1
- Patio & porch: Patio
- Pool features: None
- Frontage length: Road Frontage: 105
Lot
- Size: 0.47 Acres
Details
- Additional structures: Above Grade, Below Grade
- Parcel number: 2906841600000
- Zoning: RESDENTIAL
- Special conditions: Standard
Construction
Type & style
- Home type: SingleFamily
- Property subtype: Single Family Residence
Materials
- Frame, Metal Siding
- Foundation: Block
- Roof: Shingle,Composition
Condition
- New construction: No
- Year built: 1964
Utilities & green energy
- Electric: 200+ Amp Service
- Sewer: Public Sewer
- Water: Public
Community & neighborhood
Location
- Region: Lancaster
- Subdivision: Spring Valley
- Municipality: EAST HEMPFIELD TWP
Other
Other facts
- Listing agreement: Exclusive Right To Sell
- Ownership: Fee Simple
Price history
| Date | Event | Price |
|---|---|---|
| 4/7/2025 | Sold | $355,000$158/sqft |
Source: | ||
| 3/14/2025 | Pending sale | $355,000$158/sqft |
Source: | ||
| 3/11/2025 | Listed for sale | $355,000+91.9%$158/sqft |
Source: | ||
| 6/27/2005 | Sold | $185,000$82/sqft |
Source: Public Record Report a problem | ||
Public tax history
| Year | Property taxes | Tax assessment |
|---|---|---|
| 2025 | $3,886 +2.9% | $174,800 |
| 2024 | $3,777 +2% | $174,800 |
| 2023 | $3,702 +2.8% | $174,800 |
Find assessor info on the county website
Neighborhood: 17601
Nearby schools
GreatSchools rating
- 8/10Rohrerstown El SchoolGrades: K-6Distance: 1.1 mi
- 7/10Centerville Middle SchoolGrades: 7-8Distance: 1 mi
- 9/10Hempfield Senior High SchoolGrades: 9-12Distance: 2.9 mi
Schools provided by the listing agent
- District: Hempfield
Source: Bright MLS. This data may not be complete. We recommend contacting the local school district to confirm school assignments for this home.
Get pre-qualified for a loan
At Zillow Home Loans, we can pre-qualify you in as little as 5 minutes with no impact to your credit score.An equal housing lender. NMLS #10287.
Sell for more on Zillow
Get a Zillow Showcase℠ listing at no additional cost and you could sell for .
$374,000
2% more+$7,480
With Zillow Showcase(estimated)$381,480


