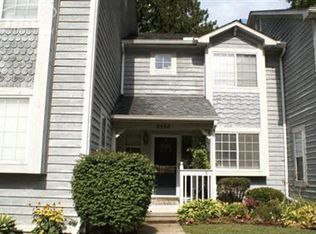Sold
$278,385
2666 Packard Rd, Ann Arbor, MI 48104
2beds
1,416sqft
Condominium
Built in 1988
-- sqft lot
$283,200 Zestimate®
$197/sqft
$3,130 Estimated rent
Home value
$283,200
$255,000 - $317,000
$3,130/mo
Zestimate® history
Loading...
Owner options
Explore your selling options
What's special
** Open House Sunday 1-3 pm ** Gorgeous 2 Bedroom, 2.5 Bath End Unit Townhouse Condo in Sought After Landmark Pines, a Community in Prime Location Close to Everything Ann Arbor!! Welcoming and Well Lit Kitchen Open to Dining Space and Living Room with Corner Fireplace and Sliding Door Leading to Deck Overlooking Common Area. Beautiful Master Suite with Soaring Cathedral Ceiling, Walk-in Closet, Full Bath and Balcony Overlooking Heavily Treed Common Area. Finished Basement adds 300 Square Feet of Living Space and Features Ingress/Egress Window and Daylight Window. Extras include Newer 90%+ Furnace (2018), Central Air (2019) and Carport and Guest Parking Space. Home Energy Score 9; download report @ stream.a2gov.org. Seller offers $475 Home Warranty if Accepted at time of Sales Contract.
Zillow last checked: 8 hours ago
Listing updated: September 19, 2025 at 09:49am
Listed by:
David Mueller 734-646-1257,
Real Broker LLC Ann Arbor
Bought with:
Linda Robeson McGonagle
Source: MichRIC,MLS#: 25031662
Facts & features
Interior
Bedrooms & bathrooms
- Bedrooms: 2
- Bathrooms: 3
- Full bathrooms: 2
- 1/2 bathrooms: 1
Primary bedroom
- Level: Upper
Bedroom 2
- Level: Upper
Primary bathroom
- Level: Upper
Bathroom 2
- Level: Upper
Bathroom 3
- Description: Half Bath
- Level: Main
Kitchen
- Level: Main
Living room
- Level: Main
Recreation
- Level: Basement
Heating
- Forced Air
Cooling
- Central Air
Appliances
- Included: Dishwasher, Disposal, Dryer, Microwave, Oven, Range, Refrigerator, Washer
- Laundry: In Basement
Features
- Ceiling Fan(s)
- Flooring: Carpet, Ceramic Tile
- Windows: Garden Window, Window Treatments
- Basement: Daylight,Full
- Number of fireplaces: 1
- Fireplace features: Living Room, Wood Burning
Interior area
- Total structure area: 1,116
- Total interior livable area: 1,416 sqft
- Finished area below ground: 300
Property
Parking
- Parking features: Carport
- Has carport: Yes
Features
- Stories: 2
- Exterior features: Balcony
Details
- Parcel number: 091203309010
- Zoning description: R3
Construction
Type & style
- Home type: Condo
- Property subtype: Condominium
Materials
- Wood Siding
Condition
- New construction: No
- Year built: 1988
Details
- Warranty included: Yes
Utilities & green energy
- Sewer: Public Sewer
- Water: Public
Community & neighborhood
Location
- Region: Ann Arbor
- Subdivision: Landmark Pines Condo
HOA & financial
HOA
- Has HOA: Yes
- HOA fee: $400 monthly
- Services included: Water, Trash, Snow Removal, Maintenance Grounds
Other
Other facts
- Listing terms: Cash,Conventional
Price history
| Date | Event | Price |
|---|---|---|
| 9/18/2025 | Sold | $278,385-0.5%$197/sqft |
Source: | ||
| 9/15/2025 | Pending sale | $279,800$198/sqft |
Source: | ||
| 8/8/2025 | Listing removed | $2,600$2/sqft |
Source: MichRIC #25035853 Report a problem | ||
| 8/4/2025 | Listing removed | $279,800$198/sqft |
Source: | ||
| 8/1/2025 | Price change | $2,600-7.1%$2/sqft |
Source: MichRIC #25035853 Report a problem | ||
Public tax history
| Year | Property taxes | Tax assessment |
|---|---|---|
| 2025 | $7,031 | $186,200 +9.9% |
| 2024 | -- | $169,500 +35.6% |
| 2023 | -- | $125,000 -2% |
Find assessor info on the county website
Neighborhood: Georgetown
Nearby schools
GreatSchools rating
- 6/10Pattengill SchoolGrades: 3-5Distance: 0.7 mi
- 7/10Tappan Middle SchoolGrades: 6-8Distance: 1.1 mi
- 10/10Pioneer High SchoolGrades: 9-12Distance: 2.2 mi
Schools provided by the listing agent
- Elementary: Pattengill Elementary School
- Middle: Tappan Middle School
- High: Pioneer High School
Source: MichRIC. This data may not be complete. We recommend contacting the local school district to confirm school assignments for this home.
Get a cash offer in 3 minutes
Find out how much your home could sell for in as little as 3 minutes with a no-obligation cash offer.
Estimated market value$283,200
Get a cash offer in 3 minutes
Find out how much your home could sell for in as little as 3 minutes with a no-obligation cash offer.
Estimated market value
$283,200
