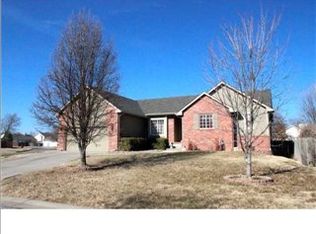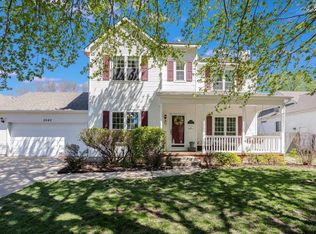Beautiful 2-Story Traditional home located on a Cul-de-Sac lot. This home boasts 4 bedrooms, 3 1/2 bathrooms and a two car garage. Neutral decor throughout the home making it move in ready. Wood flooring in the kitchen, dining room and living room. Beautiful master suite. Master bathroom features double-sink vanity and walk-in-closet. Wood burning fireplace with gas starter in the living room. Enjoy the finished basement family room with the entire family. Basement features large rec room, finished 4th bedroom with attached 1/2 bath and room to make an office or gym! When the weather is favorable, step out onto the beautiful deck in the back yard. The perfect place for entertaining. Don't miss out on all this home as to offer. It's a MUST see!
This property is off market, which means it's not currently listed for sale or rent on Zillow. This may be different from what's available on other websites or public sources.


