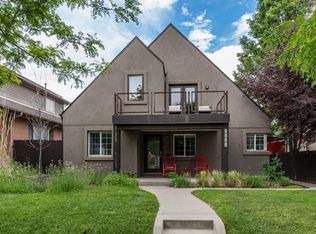Sold for $625,000 on 09/30/25
$625,000
2666 Raleigh Street, Denver, CO 80212
2beds
1,236sqft
Single Family Residence
Built in 1922
6,350 Square Feet Lot
$619,400 Zestimate®
$506/sqft
$2,985 Estimated rent
Home value
$619,400
$588,000 - $657,000
$2,985/mo
Zestimate® history
Loading...
Owner options
Explore your selling options
What's special
Welcome to 2666 Raleigh Street, a delightful 2-bedroom, 1-bath bungalow nestled in one of Denver’s most desirable neighborhoods; just steps from Sloan's Lake. This classic brick home blends vintage charm with smart updates and flexible space, offering the perfect balance of indoor comfort and outdoor living. Start your day with coffee on the spacious front porch, taking in the serenity of this quiet, tree-lined street. Inside, you'll find an inviting open-concept layout with a sunlit living room that flows seamlessly into a generous dining area—ideal for entertaining or cozy nights in. At the heart of the home, the functional kitchen connects to a laundry room and opens to a large, fenced backyard—perfect for pets, play, and gatherings. The attached, converted garage offers an additional 262 sq ft of bonus living space—not included in the finished square footage. With its exposed brick walls and charming gas stove, this room makes an excellent home office, family room, workout space or even a potential third bedroom. Downstairs, the basement includes two spacious rooms currently used for storage, offering even more potential for customization. Whether you're looking for a move-in-ready home or something with room to grow, this property delivers space, character, and an unbeatable location just a few blocks from Denver’s beloved Sloan’s Lake.
Zillow last checked: 8 hours ago
Listing updated: October 01, 2025 at 07:56am
Listed by:
Anthony Grandt 720-394-8829 tgrandt1@comcast.net,
RE/MAX Professionals
Bought with:
Kirsten Scheig, 001328296
Worth Clark Realty
Source: REcolorado,MLS#: 9645574
Facts & features
Interior
Bedrooms & bathrooms
- Bedrooms: 2
- Bathrooms: 1
- Full bathrooms: 1
- Main level bathrooms: 1
- Main level bedrooms: 2
Bedroom
- Level: Main
Bedroom
- Level: Main
Bathroom
- Level: Main
Heating
- Forced Air, Natural Gas
Cooling
- Air Conditioning-Room
Appliances
- Included: Dishwasher, Dryer, Oven, Range, Refrigerator, Washer
- Laundry: In Unit
Features
- Granite Counters, Wired for Data
- Flooring: Tile, Wood
- Windows: Double Pane Windows
- Basement: Partial,Unfinished
- Has fireplace: Yes
- Fireplace features: Gas
Interior area
- Total structure area: 1,236
- Total interior livable area: 1,236 sqft
- Finished area above ground: 790
- Finished area below ground: 0
Property
Features
- Levels: One
- Stories: 1
- Entry location: Stairs
- Patio & porch: Front Porch, Patio
- Exterior features: Private Yard, Rain Gutters
- Fencing: Full
Lot
- Size: 6,350 sqft
- Features: Landscaped
Details
- Parcel number: 230427004
- Zoning: U-SU-C
- Special conditions: Standard
Construction
Type & style
- Home type: SingleFamily
- Architectural style: Urban Contemporary
- Property subtype: Single Family Residence
Materials
- Brick
- Foundation: Slab
- Roof: Composition
Condition
- Year built: 1922
Utilities & green energy
- Electric: 110V
- Sewer: Public Sewer
- Water: Public
- Utilities for property: Cable Available, Electricity Connected, Internet Access (Wired), Natural Gas Connected
Community & neighborhood
Security
- Security features: Carbon Monoxide Detector(s), Smoke Detector(s)
Location
- Region: Denver
- Subdivision: Sloans Lake
Other
Other facts
- Listing terms: 1031 Exchange,Cash,Conventional
- Ownership: Individual
- Road surface type: Paved
Price history
| Date | Event | Price |
|---|---|---|
| 9/30/2025 | Sold | $625,000+0%$506/sqft |
Source: | ||
| 9/4/2025 | Pending sale | $624,900$506/sqft |
Source: | ||
| 8/28/2025 | Listed for sale | $624,900+29.4%$506/sqft |
Source: | ||
| 10/4/2019 | Sold | $483,000-3.4%$391/sqft |
Source: Public Record | ||
| 10/2/2019 | Listed for sale | $500,000$405/sqft |
Source: Coldwell Banker Residential Brokerage - Denver Central #7175988 | ||
Public tax history
| Year | Property taxes | Tax assessment |
|---|---|---|
| 2024 | $3,319 +25% | $42,830 -6.8% |
| 2023 | $2,655 +3.6% | $45,950 +37.7% |
| 2022 | $2,563 +2.5% | $33,380 -2.8% |
Find assessor info on the county website
Neighborhood: Sloan Lake
Nearby schools
GreatSchools rating
- 8/10Brown Elementary SchoolGrades: PK-5Distance: 0.4 mi
- 9/10Skinner Middle SchoolGrades: 6-8Distance: 1.2 mi
- 5/10North High SchoolGrades: 9-12Distance: 1 mi
Schools provided by the listing agent
- Elementary: Brown
- Middle: Skinner
- High: North
- District: Denver 1
Source: REcolorado. This data may not be complete. We recommend contacting the local school district to confirm school assignments for this home.
Get a cash offer in 3 minutes
Find out how much your home could sell for in as little as 3 minutes with a no-obligation cash offer.
Estimated market value
$619,400
Get a cash offer in 3 minutes
Find out how much your home could sell for in as little as 3 minutes with a no-obligation cash offer.
Estimated market value
$619,400
