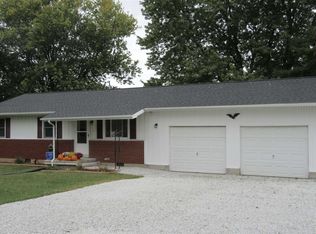Recently remodeled 4 bedroom 2 bath home located in beautiful country setting convenient to Bloomington/Bedford commutes. This home features all new flooring throughout, all new paint, bathroom remodel, kitchen remodel, stainless steel appliances, added insulation and all new landscaping and much more. Step out the back kitchen door to the gorgeous new deck or how about the opportunity of having your own adorable chicken coup for true country living! Built-in storage area for tools and mower located under back deck. Sellers have also planted several trees in back of home. Includes 1 Yr. Home Warranty
This property is off market, which means it's not currently listed for sale or rent on Zillow. This may be different from what's available on other websites or public sources.
