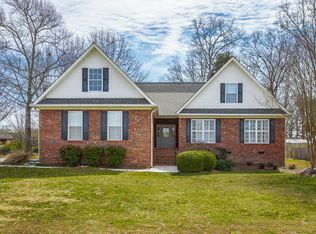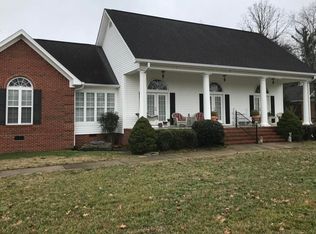Affordable price with great Chickamauga Schools, so convenient, it's just around the corner from the ball fields. You'll love the level, private lot, over half an acre in a ''park like'' setting with mature trees. Rest assured with recent updates of appliances, shower, soaker tub, ceiling fans, light fixtures all in 2020, plus metal roof and decks in 2019. Open, with tall ceilings, neutral colors in gray and khakis, large and spacious rooms, plus a huge, luxurious master with double vanities, walk-in, and separate shower. Peace of mind, gorgeous updates, and low maintenance exterior, this one will check all your boxes, get in the car and go see it!
This property is off market, which means it's not currently listed for sale or rent on Zillow. This may be different from what's available on other websites or public sources.

