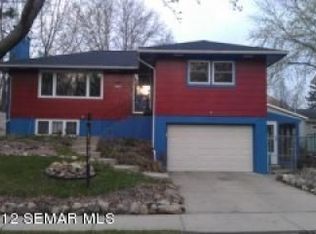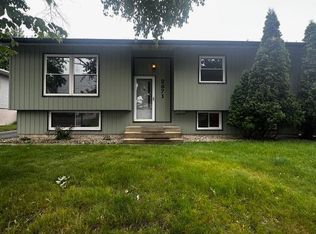Closed
$267,500
2666 3rd Pl NE, Rochester, MN 55906
3beds
1,664sqft
Single Family Residence
Built in 1968
6,098.4 Square Feet Lot
$281,000 Zestimate®
$161/sqft
$1,701 Estimated rent
Home value
$281,000
$256,000 - $309,000
$1,701/mo
Zestimate® history
Loading...
Owner options
Explore your selling options
What's special
**Charming 3 Bedroom Home with Attached Garage Near Mayo Campuses!**
Welcome to your new home! This delightful 3-bedroom (all on one level) 2-bathroom residence features original hardwood floors that add warmth and character, neutral decor and 1,664 sq ft of living space.
Enjoy cooking in the kitchen, complete with newer appliances that are both stylish and functional. Step outside to the inviting deck, perfect for summer barbecues or simply relaxing in your mature, landscaped yard.
Finished lower level with a nice sized family/rec room, laundry/mechanical room with storage and 3/4 bath!
With a convenient 2-car attached garage, you'll have plenty of space for vehicles and storage. Located just minutes away from the Mayo campuses, this home offers both comfort and convenience. Don’t miss the opportunity to make it your new home!
Zillow last checked: 8 hours ago
Listing updated: October 02, 2025 at 12:38am
Listed by:
Denel Ihde-Sparks 507-398-5716,
Re/Max Results
Bought with:
Rick Witt
Homes Plus Realty
Source: NorthstarMLS as distributed by MLS GRID,MLS#: 6591279
Facts & features
Interior
Bedrooms & bathrooms
- Bedrooms: 3
- Bathrooms: 2
- Full bathrooms: 1
- 3/4 bathrooms: 1
Bedroom 1
- Level: Main
- Area: 162.75 Square Feet
- Dimensions: 10.5x15.5
Bedroom 2
- Level: Main
- Area: 144 Square Feet
- Dimensions: 12.0x12.0
Bedroom 3
- Level: Main
- Area: 103.5 Square Feet
- Dimensions: 9.0x11.5
Deck
- Level: Main
- Area: 224 Square Feet
- Dimensions: 14.0x16.0
Informal dining room
- Level: Main
- Area: 90 Square Feet
- Dimensions: 7.5x12.0
Kitchen
- Level: Main
- Area: 68 Square Feet
- Dimensions: 8.0x8.5
Laundry
- Level: Lower
- Area: 168 Square Feet
- Dimensions: 8.0x21.0
Living room
- Level: Main
- Area: 290.25 Square Feet
- Dimensions: 13.5x21.5
Patio
- Level: Lower
- Area: 170 Square Feet
- Dimensions: 10.0x17.0
Recreation room
- Level: Lower
- Area: 262.5 Square Feet
- Dimensions: 12.5x21.0
Storage
- Level: Lower
Utility room
- Level: Lower
Heating
- Forced Air
Cooling
- Central Air
Appliances
- Included: Dishwasher, Disposal, Dryer, Exhaust Fan, Freezer, Gas Water Heater, Microwave, Range, Refrigerator, Stainless Steel Appliance(s), Washer, Water Softener Owned
Features
- Basement: Partially Finished,Storage Space
- Has fireplace: No
Interior area
- Total structure area: 1,664
- Total interior livable area: 1,664 sqft
- Finished area above ground: 1,092
- Finished area below ground: 298
Property
Parking
- Total spaces: 2
- Parking features: Concrete, Garage Door Opener, Tuckunder Garage
- Attached garage spaces: 2
- Has uncovered spaces: Yes
- Details: Garage Dimensions (20x26)
Accessibility
- Accessibility features: None
Features
- Levels: One
- Stories: 1
- Patio & porch: Deck, Patio
- Fencing: Chain Link,Full
Lot
- Size: 6,098 sqft
- Dimensions: 60 x 100
Details
- Foundation area: 1092
- Parcel number: 742433020992
- Zoning description: Residential-Single Family
Construction
Type & style
- Home type: SingleFamily
- Property subtype: Single Family Residence
Materials
- Brick/Stone, Fiber Board
Condition
- Age of Property: 57
- New construction: No
- Year built: 1968
Utilities & green energy
- Electric: Fuses
- Gas: Natural Gas
- Sewer: City Sewer/Connected
- Water: City Water/Connected
Community & neighborhood
Location
- Region: Rochester
- Subdivision: Sehls 2nd Sub-Torrens
HOA & financial
HOA
- Has HOA: No
Price history
| Date | Event | Price |
|---|---|---|
| 9/30/2024 | Sold | $267,500-2.7%$161/sqft |
Source: | ||
| 9/25/2024 | Pending sale | $275,000$165/sqft |
Source: | ||
| 8/30/2024 | Listed for sale | $275,000$165/sqft |
Source: | ||
Public tax history
| Year | Property taxes | Tax assessment |
|---|---|---|
| 2025 | $2,890 +9.5% | $216,400 +7.2% |
| 2024 | $2,640 | $201,900 -2.6% |
| 2023 | -- | $207,200 +2.7% |
Find assessor info on the county website
Neighborhood: 55906
Nearby schools
GreatSchools rating
- NAChurchill Elementary SchoolGrades: PK-2Distance: 0.6 mi
- 4/10Kellogg Middle SchoolGrades: 6-8Distance: 0.8 mi
- 8/10Century Senior High SchoolGrades: 8-12Distance: 1.6 mi
Schools provided by the listing agent
- Elementary: Churchill-Hoover
- Middle: Kellogg
- High: Century
Source: NorthstarMLS as distributed by MLS GRID. This data may not be complete. We recommend contacting the local school district to confirm school assignments for this home.
Get a cash offer in 3 minutes
Find out how much your home could sell for in as little as 3 minutes with a no-obligation cash offer.
Estimated market value$281,000
Get a cash offer in 3 minutes
Find out how much your home could sell for in as little as 3 minutes with a no-obligation cash offer.
Estimated market value
$281,000

