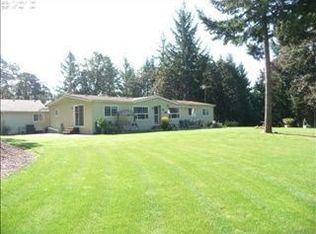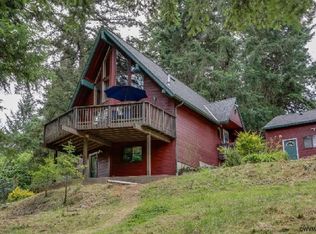Sold for $420,000 on 08/02/24
Listed by:
ANNESHA MONTEZ Cell:541-222-9442,
Oregon Life Homes
Bought with: Premiere Property Group, Llc Albany
$420,000
26653 Monroe Cemetery Rd, Monroe, OR 97456
3beds
1,344sqft
Manufactured Home
Built in 1981
4.2 Acres Lot
$480,000 Zestimate®
$313/sqft
$1,856 Estimated rent
Home value
$480,000
$422,000 - $538,000
$1,856/mo
Zestimate® history
Loading...
Owner options
Explore your selling options
What's special
Price Reduced! Spacious 4.2 Acres, Secluded privacy, and 30'x23' Shop! Enjoy quiet living with this 3 bedroom, 2 bathroom manufactured home. Spacious living area with vaulted ceilings, large kitchen/dining area with all appliances included. Oversized primary bedroom with en suite bath and walk in shower. Indoor laundry- washer and dryer included. Large 30'x23' oversized shop with work benches, 220v, two sheds- one with electricity and the other with a lean-to for extra covered storage.
Zillow last checked: 8 hours ago
Listing updated: August 04, 2024 at 03:00pm
Listed by:
ANNESHA MONTEZ Cell:541-222-9442,
Oregon Life Homes
Bought with:
JAYDEN BONTRAGER
Premiere Property Group, Llc Albany
Source: WVMLS,MLS#: 817494
Facts & features
Interior
Bedrooms & bathrooms
- Bedrooms: 3
- Bathrooms: 2
- Full bathrooms: 2
Primary bedroom
- Level: Main
- Area: 168
- Dimensions: 12 x 14
Bedroom 2
- Level: Main
- Area: 110
- Dimensions: 11 x 10
Bedroom 3
- Level: Main
- Area: 99
- Dimensions: 11 x 9
Dining room
- Features: Area (Combination)
- Level: Main
- Area: 81
- Dimensions: 9 x 9
Kitchen
- Level: Main
- Area: 276
- Dimensions: 23 x 12
Living room
- Level: Main
- Area: 280
- Dimensions: 14 x 20
Heating
- Ductless/Mini-Split
Appliances
- Included: Dishwasher, Disposal, Electric Water Heater
- Laundry: Main Level
Features
- Workshop
- Has fireplace: Yes
- Fireplace features: Stove, Wood Burning, Wood Burning Stove
Interior area
- Total structure area: 1,344
- Total interior livable area: 1,344 sqft
Property
Parking
- Parking features: No Garage
Features
- Levels: One
- Stories: 1
- Patio & porch: Deck
- Fencing: Partial
- Has view: Yes
- View description: Territorial
Lot
- Size: 4.20 Acres
Details
- Additional structures: Barn(s), Workshop, Shed(s), RV/Boat Storage
- Parcel number: 14528B003200
- Zoning: RR2
Construction
Type & style
- Home type: MobileManufactured
- Property subtype: Manufactured Home
Materials
- Aluminum Siding
- Roof: Metal or Aluminum
Condition
- New construction: No
- Year built: 1981
Utilities & green energy
- Electric: 1/Main
- Sewer: Septic Tank
- Water: Well
Community & neighborhood
Location
- Region: Monroe
- Subdivision: ANDERON COLONY ORCHARD
Other
Other facts
- Listing agreement: Exclusive Right To Sell
- Body type: Double Wide
- Listing terms: Cash,Conventional
Price history
| Date | Event | Price |
|---|---|---|
| 8/2/2024 | Sold | $420,000-6.7%$313/sqft |
Source: | ||
| 7/28/2024 | Pending sale | $450,000$335/sqft |
Source: | ||
| 6/15/2024 | Price change | $450,000-5.3%$335/sqft |
Source: | ||
| 5/30/2024 | Listed for sale | $475,000$353/sqft |
Source: | ||
Public tax history
| Year | Property taxes | Tax assessment |
|---|---|---|
| 2024 | $1,688 +2.6% | $135,929 +3% |
| 2023 | $1,645 +2.8% | $131,970 +3% |
| 2022 | $1,600 +2.6% | $128,126 +3% |
Find assessor info on the county website
Neighborhood: 97456
Nearby schools
GreatSchools rating
- 4/10Monroe Grade SchoolGrades: K-8Distance: 1 mi
- 4/10Monroe High SchoolGrades: 9-12Distance: 0.6 mi
Schools provided by the listing agent
- Elementary: Monroe
- Middle: Monroe
- High: Monroe
Source: WVMLS. This data may not be complete. We recommend contacting the local school district to confirm school assignments for this home.

