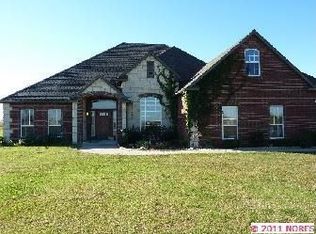Sold for $635,000 on 01/31/25
$635,000
26650 E 714th Rd, Wagoner, OK 74467
3beds
2,947sqft
Single Family Residence
Built in 2018
6.27 Acres Lot
$665,200 Zestimate®
$215/sqft
$3,808 Estimated rent
Home value
$665,200
$565,000 - $785,000
$3,808/mo
Zestimate® history
Loading...
Owner options
Explore your selling options
What's special
Stunning home with three bedrooms, three full/two half bathrooms, and a large three-car detached garage. This incredible home is only six years old and sits on just over six acres in Blue Stem Estates in Wagoner. Is only a 20-minute drive to Broken Arrow or Muskogee and only 10 minutes to Lake Fort Gibson. This property has great curb appeal with plenty of room to entertain guests. It offers two separate outdoor areas, with granite countertops, barstools, sinks, and mounted built-in cabinets with TVs inside. One porch has a grill, refrigerator, and outdoor half bathroom. The bedrooms and office are located downstairs. This home boasts many windows allowing you to take in the beautiful outdoor views. The upstairs has a media room, half bathroom, and a loft area with a kitchenette that overlooks the living room downstairs. The loft area can be used as a game or craft room, dining area, or library for reading or enjoying the view just off the outdoor balcony. If you want to live in a peaceful, country setting with all the modern conveniences nearby, this home might be what you are looking for!
Zillow last checked: 8 hours ago
Listing updated: January 31, 2025 at 10:36am
Listed by:
Carri Ray 918-520-7149,
Trinity Properties
Bought with:
Holly Rosser-Miller, 147151
Interstate Properties, Inc.
Source: MLS Technology, Inc.,MLS#: 2424944 Originating MLS: MLS Technology
Originating MLS: MLS Technology
Facts & features
Interior
Bedrooms & bathrooms
- Bedrooms: 3
- Bathrooms: 5
- Full bathrooms: 3
- 1/2 bathrooms: 2
Primary bedroom
- Description: Master Bedroom,Private Bath,Walk-in Closet
- Level: First
Bedroom
- Description: Bedroom,Private Bath,Walk-in Closet
- Level: First
Bedroom
- Description: Bedroom,No Bath,Walk-in Closet
- Level: First
Primary bathroom
- Description: Master Bath,Bathtub,Double Sink,Full Bath,Separate Shower,Vent
- Level: First
Bathroom
- Description: Hall Bath,Full Bath,Shower Only,Vent
- Level: First
Bonus room
- Description: Additional Room,Mud Room
- Level: First
Bonus room
- Description: Additional Room,Attic
- Level: Second
Dining room
- Description: Dining Room,Breakfast
- Level: First
Game room
- Description: Game/Rec Room,Over Garage
- Level: Second
Kitchen
- Description: Kitchen,Breakfast Nook,Island,Pantry
- Level: First
Living room
- Description: Living Room,Fireplace,Great Room
- Level: First
Office
- Description: Office,Bookcase
- Level: First
Recreation
- Description: Hobby Room,Additional Room
- Level: Second
Utility room
- Description: Utility Room,Inside
- Level: First
Heating
- Central, Gas
Cooling
- Central Air, 2 Units
Appliances
- Included: Dishwasher, Disposal, Gas Water Heater, Microwave, Oven, Range, Stove, Electric Water Heater, Gas Oven, Gas Range
- Laundry: Washer Hookup, Electric Dryer Hookup
Features
- Granite Counters, High Ceilings, High Speed Internet, Wired for Data, Ceiling Fan(s), Programmable Thermostat
- Flooring: Carpet, Laminate, Tile
- Windows: Storm Window(s)
- Basement: None
- Number of fireplaces: 1
- Fireplace features: Blower Fan, Wood Burning
Interior area
- Total structure area: 2,947
- Total interior livable area: 2,947 sqft
Property
Parking
- Total spaces: 3
- Parking features: Detached, Garage, Workshop in Garage
- Garage spaces: 3
Features
- Levels: Two
- Stories: 2
- Patio & porch: Balcony, Covered, Patio, Porch
- Exterior features: Concrete Driveway, Outdoor Kitchen, Rain Gutters
- Pool features: None
- Fencing: Barbed Wire
Lot
- Size: 6.27 Acres
- Features: Farm, Pond on Lot, Ranch
Details
- Additional structures: None
- Parcel number: 730075170
Construction
Type & style
- Home type: SingleFamily
- Architectural style: Ranch
- Property subtype: Single Family Residence
Materials
- Brick, Stone, Wood Siding, Wood Frame
- Foundation: Slab
- Roof: Asphalt,Fiberglass
Condition
- Year built: 2018
Utilities & green energy
- Sewer: Septic Tank
- Water: Rural
- Utilities for property: Cable Available, Electricity Available, Natural Gas Available, Phone Available
Community & neighborhood
Security
- Security features: No Safety Shelter, Security System Owned
Community
- Community features: Gutter(s), Sidewalks
Location
- Region: Wagoner
- Subdivision: Bluestem Estates
Other
Other facts
- Listing terms: Conventional,FHA,VA Loan
Price history
| Date | Event | Price |
|---|---|---|
| 1/31/2025 | Sold | $635,000-3.1%$215/sqft |
Source: | ||
| 12/3/2024 | Pending sale | $655,000$222/sqft |
Source: | ||
| 10/21/2024 | Price change | $655,000-1.5%$222/sqft |
Source: | ||
| 7/29/2024 | Price change | $665,000-1.5%$226/sqft |
Source: | ||
| 7/15/2024 | Listed for sale | $675,000+42.1%$229/sqft |
Source: | ||
Public tax history
| Year | Property taxes | Tax assessment |
|---|---|---|
| 2024 | $4,844 +1.6% | $54,205 +3% |
| 2023 | $4,770 +8.7% | $52,626 +10.5% |
| 2022 | $4,389 +31.9% | $47,638 +29% |
Find assessor info on the county website
Neighborhood: 74467
Nearby schools
GreatSchools rating
- NACentral Intermediate Elementary SchoolGrades: 4-5Distance: 2.5 mi
- 4/10Wagoner Middle SchoolGrades: 6-8Distance: 3.3 mi
- 5/10Wagoner High SchoolGrades: 9-12Distance: 3.3 mi
Schools provided by the listing agent
- Elementary: Ellington
- Middle: Wagoner
- High: Wagoner
- District: Wagoner - Sch Dist (31)
Source: MLS Technology, Inc.. This data may not be complete. We recommend contacting the local school district to confirm school assignments for this home.

Get pre-qualified for a loan
At Zillow Home Loans, we can pre-qualify you in as little as 5 minutes with no impact to your credit score.An equal housing lender. NMLS #10287.
