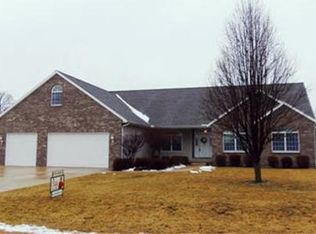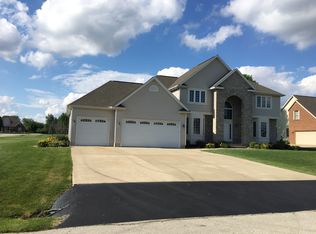Bells and Whistles come with this beautifully maintained and freshly painted Birchwood 2 Story.; starting with a large corner lot, a Grand 22x22 SCREENED PORCH with Trex decking flooring. Inside, every floor has 9' CEILINGS! The kitchen has solid surface counter tops over maple cabinetry, all STAINLESS MAYTAG APPLIANCES; gas oven, a 2 drawer dishwasher, a convection/microwave and refrigerator. Off the kitchen there's a roomy entry from the 3 CAR SIDE LOAD GARAGE with separate laundry area. Upstairs there's three guest bedrooms with walk-in closets and a VAULTED MASTER SUITE with a newly renovated bath with custom shower, double sinks jetted tub and walk in closet. The Lower level offers a rec area with egress window, a full bath and closet that could be easily converted to a fifth bedroom! There's also ample storage and a great space for your work out equipment, with surround sound! AC condenser and unit are brand new.
This property is off market, which means it's not currently listed for sale or rent on Zillow. This may be different from what's available on other websites or public sources.

