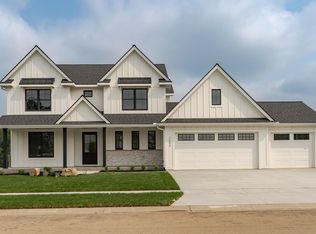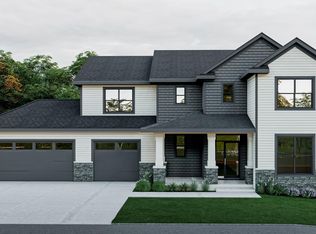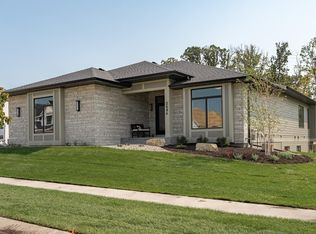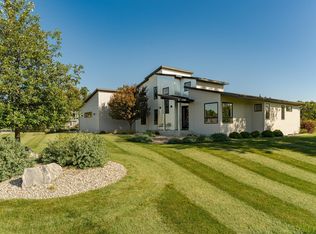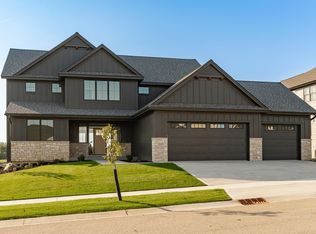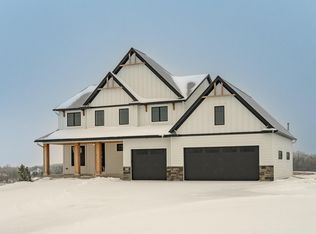Welcome to this beautifully designed walkout ranch, offering an impressive blend of luxury and comfort with almost 4000 sq. ft., showcased in the highly sought after Scenic Oaks West neighborhood. The open concept main level features 10-foot ceilings with its expansive living areas, flooded by natural light through oversized windows. Revel in the custom kitchen, walk-in pantry, a cozy great room with a fireplace, a soothing master suite with extensive walk-in closet, additional main floor bedroom and full bath, and the practicality of main floor laundry. The lower level is a haven for entertainment, boasting a generously sized family room, a wet bar, and three more bedrooms, including a junior ensuite with walk-in closet complemented by another full bathroom. This home is an embodiment of spaciousness, catering to a variety of lifestyles.
Active
$1,320,000
2665 Timber Oaks Rd SW, Rochester, MN 55902
5beds
3,810sqft
Est.:
Single Family Residence
Built in 2024
0.35 Acres Lot
$-- Zestimate®
$346/sqft
$-- HOA
What's special
Walk-in pantryOpen concept main levelExtensive walk-in closetSoothing master suiteOversized windowsFlooded by natural lightGenerously sized family room
- 514 days |
- 234 |
- 6 |
Zillow last checked: 8 hours ago
Listing updated: January 06, 2026 at 11:12am
Listed by:
Rami Hansen 507-316-3355,
Edina Realty, Inc.
Source: NorthstarMLS as distributed by MLS GRID,MLS#: 6594704
Tour with a local agent
Facts & features
Interior
Bedrooms & bathrooms
- Bedrooms: 5
- Bathrooms: 4
- Full bathrooms: 3
- 3/4 bathrooms: 1
Bedroom
- Level: Main
- Area: 210 Square Feet
- Dimensions: 15x14
Bedroom 2
- Level: Main
- Area: 121.2 Square Feet
- Dimensions: 10.10x12
Bedroom 3
- Level: Lower
- Area: 152.32 Square Feet
- Dimensions: 13.6x11.2
Bedroom 4
- Level: Lower
- Area: 132 Square Feet
- Dimensions: 12x11
Bedroom 5
- Level: Lower
- Area: 168 Square Feet
- Dimensions: 12x14
Dining room
- Level: Main
- Area: 151.5 Square Feet
- Dimensions: 15x10.10
Family room
- Level: Lower
- Area: 542.88 Square Feet
- Dimensions: 26.10x20.8
Great room
- Level: Main
- Area: 327.6 Square Feet
- Dimensions: 18.2x18
Kitchen
- Level: Main
- Area: 225 Square Feet
- Dimensions: 15x15
Laundry
- Level: Main
- Area: 77 Square Feet
- Dimensions: 7x11
Mud room
- Level: Main
- Area: 80.96 Square Feet
- Dimensions: 8.8x9.2
Other
- Level: Main
- Area: 52.8 Square Feet
- Dimensions: 6x8.8
Screened porch
- Level: Main
- Area: 210 Square Feet
- Dimensions: 15x14
Heating
- Forced Air, Fireplace(s)
Cooling
- Central Air
Appliances
- Included: Air-To-Air Exchanger, Dishwasher, Dryer, Exhaust Fan, Gas Water Heater, Microwave, Range, Refrigerator, Washer, Water Softener Owned, Wine Cooler
- Laundry: Main Level
Features
- Basement: Drain Tiled,Drainage System,8 ft+ Pour,Finished,Full,Sump Pump,Walk-Out Access
- Number of fireplaces: 2
Interior area
- Total structure area: 3,810
- Total interior livable area: 3,810 sqft
- Finished area above ground: 1,920
- Finished area below ground: 1,890
Property
Parking
- Total spaces: 3
- Parking features: Attached, Concrete, Garage Door Opener, Insulated Garage
- Attached garage spaces: 3
- Has uncovered spaces: Yes
Accessibility
- Accessibility features: None
Features
- Levels: One
- Stories: 1
Lot
- Size: 0.35 Acres
- Dimensions: 1 x 1 x 1 x 1
Details
- Foundation area: 1890
- Parcel number: 642844084079
- Zoning description: Residential-Single Family
Construction
Type & style
- Home type: SingleFamily
- Property subtype: Single Family Residence
Materials
- Roof: Age 8 Years or Less
Condition
- New construction: Yes
- Year built: 2024
Details
- Builder name: DISTINGUISHED HOMES BY MITCH HAGEN LLC
Utilities & green energy
- Electric: Circuit Breakers
- Gas: Natural Gas
- Sewer: City Sewer/Connected
- Water: City Water/Connected
Community & HOA
Community
- Subdivision: Scenic Oaks West 1st
HOA
- Has HOA: No
Location
- Region: Rochester
Financial & listing details
- Price per square foot: $346/sqft
- Annual tax amount: $1,114
- Date on market: 8/30/2024
Estimated market value
Not available
Estimated sales range
Not available
Not available
Price history
Price history
| Date | Event | Price |
|---|---|---|
| 9/25/2024 | Price change | $1,320,000+1.5%$346/sqft |
Source: | ||
| 8/30/2024 | Listed for sale | $1,299,900$341/sqft |
Source: | ||
Public tax history
Public tax history
Tax history is unavailable.BuyAbility℠ payment
Est. payment
$8,195/mo
Principal & interest
$6545
Property taxes
$1188
Home insurance
$462
Climate risks
Neighborhood: 55902
Nearby schools
GreatSchools rating
- 7/10Bamber Valley Elementary SchoolGrades: PK-5Distance: 2.7 mi
- 4/10Willow Creek Middle SchoolGrades: 6-8Distance: 3.7 mi
- 9/10Mayo Senior High SchoolGrades: 8-12Distance: 4.4 mi
Schools provided by the listing agent
- Elementary: Bamber Valley
- Middle: Willow Creek
- High: Mayo
Source: NorthstarMLS as distributed by MLS GRID. This data may not be complete. We recommend contacting the local school district to confirm school assignments for this home.
- Loading
- Loading
