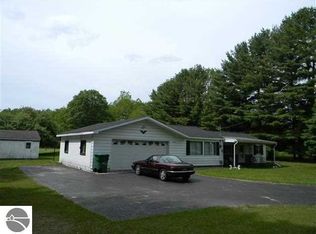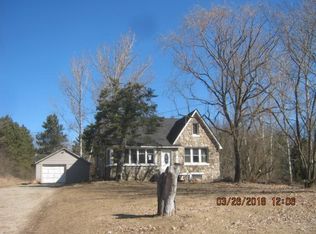Sold for $149,000
$149,000
2665 Rose City Rd, Lupton, MI 48635
3beds
1,470sqft
Single Family Residence, Modular
Built in 1975
0.58 Acres Lot
$149,500 Zestimate®
$101/sqft
$1,660 Estimated rent
Home value
$149,500
Estimated sales range
Not available
$1,660/mo
Zestimate® history
Loading...
Owner options
Explore your selling options
What's special
Charming Lupton Retreat: A Perfect Blend of Comfort, Charm, and Outdoor Appeal Welcome to 2665 Rose City Rd, a beautifully maintained three-bedroom, two-bathhome nestled in the heart of Lupton. Lovingly cared for by the same family for 25 years, this property combines timeless charm with modern updates and an unbeatable location near the Rifle River. Whether you’re seeking a peaceful retreat, a family haven, or a hunter’s paradise, this home delivers it all. Enjoy peace of mind with recent improvements, including a brand-new roof (Jan 2025) and major upgrades made within the last eight years to the furnace, insulation, hot water tank, windows, electrical, and well. A fresh coat of rustic orange exterior paint adds a welcoming warmth and curb appeal, complemented by newer interior paint throughout. The fully remodeled 2024 kitchen is a chef’s delight, featuring ample cabinet space, a newer stove and refrigerator, and a versatile “cabinet island” perfect for meal prep or as a coffee station. A built-in pantry offers additional storage, while a bar-height wood dining table and microwave are included for your convenience. The compact and efficient laundry area, located adjacent to the main bathroom, features built-in shelving and cabinets. The master suite is your personal retreat, boasting two spacious walk-in closets, an ensuite bathroom, and a comfortable seating area where you can unwind at the end of the day. Step outside to your own slice of paradise. The meticulous yard features a fire pit, an organic garden filled with vibrant flowers and plants, creating a colorful and serene space. Perfect for gatherings or quiet evenings under the stars, this yard offers endless opportunities to make lasting memories. A two-car garage, plus additional parking ensures ample space for family and guests. Situated just a short distance from the renowned Rifle River, this home is a dream come true for those who love fishing, kayaking, and exploring the great outdoors.
Zillow last checked: 8 hours ago
Listing updated: December 24, 2025 at 02:31am
Listed by:
CHERYL MCDONELL C:586-747-8767,
HAPPY ACRES REAL ESTATE 586-747-8767
Bought with:
Non Member Office
NON-MLS MEMBER OFFICE
Source: NGLRMLS,MLS#: 1930453
Facts & features
Interior
Bedrooms & bathrooms
- Bedrooms: 3
- Bathrooms: 2
- Full bathrooms: 1
- 3/4 bathrooms: 1
- Main level bathrooms: 2
- Main level bedrooms: 3
Primary bedroom
- Level: Main
- Area: 299
- Dimensions: 23 x 13
Bedroom 2
- Level: Main
- Area: 144
- Dimensions: 12 x 12
Bedroom 3
- Level: Main
- Area: 110
- Dimensions: 11 x 10
Primary bathroom
- Features: Private
Dining room
- Level: Main
- Area: 77
- Dimensions: 11 x 7
Kitchen
- Area: 110
- Dimensions: 11 x 10
Living room
- Level: Main
- Area: 264.5
- Dimensions: 23 x 11.5
Heating
- Forced Air, Propane
Appliances
- Included: Refrigerator, Oven/Range, Washer, Dryer
- Laundry: Main Level
Features
- Bookcases, Walk-In Closet(s), Breakfast Nook, Mud Room, Drywall, Cable TV, High Speed Internet
- Flooring: Carpet
- Basement: Crawl Space
- Has fireplace: No
- Fireplace features: None
Interior area
- Total structure area: 1,470
- Total interior livable area: 1,470 sqft
- Finished area above ground: 1,470
- Finished area below ground: 0
Property
Parking
- Total spaces: 2
- Parking features: Detached, Heated Garage, Concrete Floors, Gravel
- Garage spaces: 2
Accessibility
- Accessibility features: Accessible Entrance, Accessible Full Bath
Features
- Patio & porch: Patio, Screened
- Waterfront features: None
Lot
- Size: 0.58 Acres
- Dimensions: 105 x 240
- Features: Corner Lot, Wooded, Level, Subdivided
Details
- Additional structures: None
- Parcel number: 013540200400
- Zoning description: Residential
Construction
Type & style
- Home type: SingleFamily
- Architectural style: Ranch
- Property subtype: Single Family Residence, Modular
Materials
- Aluminum Siding
- Roof: Asphalt
Condition
- New construction: No
- Year built: 1975
Utilities & green energy
- Sewer: Private Sewer
- Water: Private
Community & neighborhood
Community
- Community features: None
Location
- Region: Lupton
- Subdivision: Card Developer
HOA & financial
HOA
- Services included: None
Other
Other facts
- Listing agreement: Exclusive Right Sell
- Price range: $149K - $149K
- Listing terms: Conventional,Cash,FHA,USDA Loan,VA Loan
- Ownership type: Private Owner
- Road surface type: Gravel
Price history
| Date | Event | Price |
|---|---|---|
| 12/23/2025 | Sold | $149,000-6.3%$101/sqft |
Source: | ||
| 12/16/2025 | Pending sale | $159,000$108/sqft |
Source: | ||
| 10/21/2025 | Price change | $159,000-3.6%$108/sqft |
Source: | ||
| 7/19/2025 | Price change | $165,000-1.8%$112/sqft |
Source: | ||
| 7/15/2025 | Price change | $168,000-1.2%$114/sqft |
Source: | ||
Public tax history
| Year | Property taxes | Tax assessment |
|---|---|---|
| 2024 | $868 +2.5% | $59,700 +19.9% |
| 2023 | $847 +7.9% | $49,800 +37.2% |
| 2022 | $785 -2.7% | $36,300 -0.8% |
Find assessor info on the county website
Neighborhood: 48635
Nearby schools
GreatSchools rating
- 5/10Rose City SchoolGrades: PK-6Distance: 5.1 mi
- 4/10Surline Middle SchoolGrades: 5-8Distance: 14.5 mi
- 5/10Ogemaw Heights High SchoolGrades: 9-12Distance: 9.6 mi
Schools provided by the listing agent
- District: West Branch-Rose City Area Schools
Source: NGLRMLS. This data may not be complete. We recommend contacting the local school district to confirm school assignments for this home.
Get pre-qualified for a loan
At Zillow Home Loans, we can pre-qualify you in as little as 5 minutes with no impact to your credit score.An equal housing lender. NMLS #10287.

