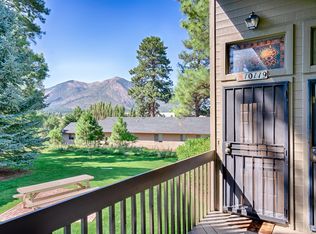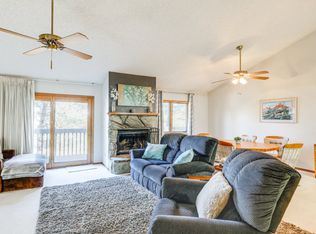Sold for $429,000
$429,000
2665 N Valley View Rd UNIT 10130, Flagstaff, AZ 86004
2beds
2baths
1,069sqft
Townhouse
Built in 1986
953 Square Feet Lot
$399,000 Zestimate®
$401/sqft
$2,201 Estimated rent
Home value
$399,000
$367,000 - $431,000
$2,201/mo
Zestimate® history
Loading...
Owner options
Explore your selling options
What's special
Flagstaff Mountain Retreat - Fully Remodeled & Steps from Adventure.
Welcome to your perfect summer escape or year-round mountain retreat! This beautifully remodeled condo is tucked into one of Flagstaff's most sought-after recreational areas—just steps from Continental Country Club, Aspen Valley Golf Course, the newly revitalized par-3 course, Bear Paw Recreation Center, and the Continental Sports Complex.
Whether you're hitting the nearby hiking trails, spending a morning at the driving range, or enjoying pickleball with friends, this location is a gateway to endless outdoor experiences.
Inside, the home is warm and inviting with brand new vinyl plank flooring, stylish kitchen cabinets, fresh countertops, and sleek stainless steel appliances Curl up by the fireplace in the spacious living room or take in the stunning mountain views from your private patio. The perfect spot for your morning coffee or an evening glass of wine under the stars.
Just a short drive from the freeway, yet a world away from the hustle, this home offers the ideal blend of comfort, convenience, and connection to nature.
Whether you're looking for a peaceful full-time residence or a seasonal getaway to recharge and reconnect, this Flagstaff gem is ready to welcome you home.
Zillow last checked: 8 hours ago
Listing updated: September 16, 2025 at 01:09am
Listed by:
Preston White 480-318-8971,
W and Partners, LLC,
Michael Raley 623-670-9650,
W and Partners, LLC
Bought with:
Preston White, SA659647000
W and Partners, LLC
Michael Raley, SA711530000
W and Partners, LLC
Source: ARMLS,MLS#: 6876865

Facts & features
Interior
Bedrooms & bathrooms
- Bedrooms: 2
- Bathrooms: 2
Heating
- Natural Gas
Cooling
- Ceiling Fan(s)
Features
- High Speed Internet, Granite Counters, Master Downstairs, Vaulted Ceiling(s), Full Bth Master Bdrm
- Flooring: Vinyl
- Windows: Double Pane Windows
- Has basement: No
- Has fireplace: Yes
- Fireplace features: Living Room
- Common walls with other units/homes: 1 Common Wall,End Unit
Interior area
- Total structure area: 1,069
- Total interior livable area: 1,069 sqft
Property
Parking
- Total spaces: 2
- Parking features: Common
- Carport spaces: 1
- Uncovered spaces: 1
Features
- Stories: 2
- Exterior features: Balcony
- Spa features: None
- Fencing: None
Lot
- Size: 953 sqft
- Features: Corner Lot
Details
- Parcel number: 11740026
- Special conditions: Owner/Agent
Construction
Type & style
- Home type: Townhouse
- Architectural style: Contemporary
- Property subtype: Townhouse
- Attached to another structure: Yes
Materials
- Board & Batten Siding, Wood Frame
- Roof: Composition
Condition
- Year built: 1986
Utilities & green energy
- Sewer: Public Sewer
- Water: City Water
Community & neighborhood
Community
- Community features: Golf, Pickleball, Lake, Community Spa, Community Spa Htd, Community Media Room, Tennis Court(s), Playground, Biking/Walking Path, Fitness Center
Location
- Region: Flagstaff
- Subdivision: TANGLEWOOD VILLAS 3
HOA & financial
HOA
- Has HOA: Yes
- HOA fee: $254 monthly
- Services included: Roof Repair, Insurance, Pest Control, Maintenance Grounds, Street Maint, Front Yard Maint, Trash, Roof Replacement, Maintenance Exterior
- Association name: Tanglewood HOA
- Association phone: 928-556-1461
Other
Other facts
- Listing terms: Cash,FannieMae (HomePath),Conventional,Also for Rent,1031 Exchange,FHA,Lease Option,Lease Purchase,VA Loan,Trade
- Ownership: Fee Simple
Price history
| Date | Event | Price |
|---|---|---|
| 9/15/2025 | Sold | $429,000-0.1%$401/sqft |
Source: | ||
| 8/25/2025 | Pending sale | $429,500$402/sqft |
Source: | ||
| 8/17/2025 | Price change | $429,500-0.1%$402/sqft |
Source: | ||
| 7/28/2025 | Price change | $429,999-1.1%$402/sqft |
Source: | ||
| 7/15/2025 | Listed for sale | $435,000$407/sqft |
Source: | ||
Public tax history
| Year | Property taxes | Tax assessment |
|---|---|---|
| 2025 | $1,449 +4% | $36,409 +2.5% |
| 2024 | $1,393 +6.5% | $35,534 +39.3% |
| 2023 | $1,308 +2.9% | $25,511 +30.7% |
Find assessor info on the county website
Neighborhood: Tanglewood
Nearby schools
GreatSchools rating
- 3/10Thomas M Knoles Elementary SchoolGrades: PK-5Distance: 1.6 mi
- 2/10Sinagua Middle SchoolGrades: 6-8Distance: 1.7 mi
- 6/10Coconino High SchoolGrades: 9-12Distance: 2.9 mi
Schools provided by the listing agent
- Elementary: Thomas M Knoles Elementary School
- Middle: Sinagua Middle School
- High: Coconino High School
- District: Flagstaff Unified District
Source: ARMLS. This data may not be complete. We recommend contacting the local school district to confirm school assignments for this home.

Get pre-qualified for a loan
At Zillow Home Loans, we can pre-qualify you in as little as 5 minutes with no impact to your credit score.An equal housing lender. NMLS #10287.

