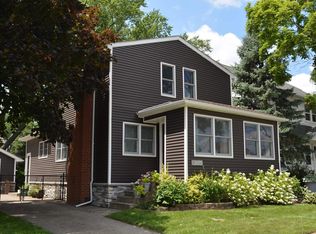Sold
$371,000
2665 Cumberland Rd, Berkley, MI 48072
3beds
1,261sqft
Single Family Residence
Built in 1939
8,712 Square Feet Lot
$376,300 Zestimate®
$294/sqft
$2,282 Estimated rent
Home value
$376,300
$354,000 - $399,000
$2,282/mo
Zestimate® history
Loading...
Owner options
Explore your selling options
What's special
Very Charming Updated Ranch! Located in a peaceful east Berkley location, this darling home offers a spacious open floor plan. The foyer is a room in itself with plenty of area to greet guests and sit & chat. Hardwood floors, cathedral and coved ceilings, crowns, updated windows and 2 fully updated bathrooms, plus a very nice fully updated kitchen are a few of the amenities. The basement is neat as a pin, deep with tall ceilings and bone dry. So much storage plus a nice laundry! There is an oversized 2 car garage with storage area, plus a fence yard. The lot is large to allow for an add-on if desired and a side door entrance to a really lovely patio area. The home is neat and tidy, well cared for and updated. Plus, walk a few blocks and grab a coffee, brew or a bite. :) Winning!
Zillow last checked: 8 hours ago
Listing updated: May 27, 2025 at 10:18am
Listed by:
Deborah Berg 248-798-4898,
BHHS Kee Realty
Bought with:
Sloane Wolf
Source: MichRIC,MLS#: 25016477
Facts & features
Interior
Bedrooms & bathrooms
- Bedrooms: 3
- Bathrooms: 2
- Full bathrooms: 2
- Main level bedrooms: 3
Primary bedroom
- Description: Carpet/ Walk-in Closet
- Level: Main
- Area: 150
- Dimensions: 15.00 x 10.00
Bedroom 2
- Description: Carpet
- Level: Main
- Area: 150
- Dimensions: 15.00 x 10.00
Bedroom 3
- Description: Carpet
- Level: Main
- Area: 119
- Dimensions: 17.00 x 7.00
Bathroom 1
- Description: Tile
- Level: Main
- Area: 64
- Dimensions: 8.00 x 8.00
Bathroom 2
- Description: Tiled
- Level: Basement
- Area: 56
- Dimensions: 8.00 x 7.00
Dining room
- Description: Wood
- Level: Main
- Area: 176
- Dimensions: 16.00 x 11.00
Kitchen
- Description: Ceramic, Gas Stove, Big Fridge, Dish, Countertop
- Level: Main
- Area: 81
- Dimensions: 9.00 x 9.00
Living room
- Description: Wood
- Level: Main
- Area: 228
- Dimensions: 19.00 x 12.00
Other
- Description: Stone Foyer
- Level: Main
- Area: 80
- Dimensions: 10.00 x 8.00
Recreation
- Description: Tiled
- Level: Basement
- Area: 494
- Dimensions: 26.00 x 19.00
Heating
- Forced Air
Cooling
- Central Air
Appliances
- Included: Dishwasher, Disposal, Dryer, Microwave, Range, Refrigerator, Washer
- Laundry: In Basement
Features
- Ceiling Fan(s)
- Flooring: Carpet, Ceramic Tile, Stone, Wood
- Windows: Screens, Replacement
- Basement: Full
- Has fireplace: No
Interior area
- Total structure area: 1,261
- Total interior livable area: 1,261 sqft
- Finished area below ground: 0
Property
Parking
- Total spaces: 2.5
- Parking features: Garage Faces Front, Garage Door Opener, Detached
- Garage spaces: 2.5
Features
- Stories: 1
Lot
- Size: 8,712 sqft
- Dimensions: 75 x 144
- Features: Shrubs/Hedges
Details
- Parcel number: 2518277038
- Zoning description: Residential
Construction
Type & style
- Home type: SingleFamily
- Architectural style: Ranch
- Property subtype: Single Family Residence
Materials
- Brick, Vinyl Siding
- Roof: Asphalt
Condition
- New construction: No
- Year built: 1939
Utilities & green energy
- Sewer: Public Sewer
- Water: Public
Community & neighborhood
Location
- Region: Berkley
- Subdivision: Brookline Hills
Other
Other facts
- Listing terms: Cash,FHA,VA Loan,Conventional
- Road surface type: Paved
Price history
| Date | Event | Price |
|---|---|---|
| 5/23/2025 | Sold | $371,000-1.1%$294/sqft |
Source: | ||
| 5/5/2025 | Pending sale | $375,000$297/sqft |
Source: | ||
| 4/28/2025 | Contingent | $375,000$297/sqft |
Source: | ||
| 4/24/2025 | Listed for sale | $375,000+60.3%$297/sqft |
Source: | ||
| 12/12/2016 | Sold | $234,000-2.5%$186/sqft |
Source: Public Record Report a problem | ||
Public tax history
| Year | Property taxes | Tax assessment |
|---|---|---|
| 2024 | $4,562 +5% | $182,790 +7% |
| 2023 | $4,346 +2.3% | $170,810 +8.3% |
| 2022 | $4,249 -0.3% | $157,650 +5.8% |
Find assessor info on the county website
Neighborhood: 48072
Nearby schools
GreatSchools rating
- 8/10Anderson Middle SchoolGrades: 4-8Distance: 0.2 mi
- 10/10Berkley High SchoolGrades: 8-12Distance: 0.3 mi
- 8/10Angell Elementary SchoolGrades: K-5Distance: 0.7 mi
Get a cash offer in 3 minutes
Find out how much your home could sell for in as little as 3 minutes with a no-obligation cash offer.
Estimated market value
$376,300
