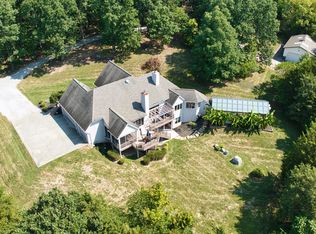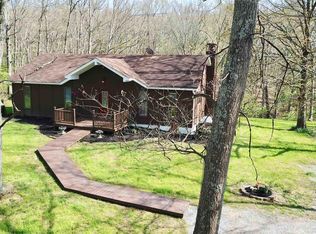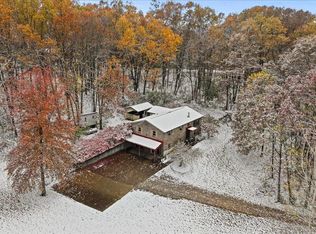Sold for $875,000 on 12/18/24
$875,000
2665 California Cross Rd, California, KY 41007
4beds
--sqft
Single Family Residence, Residential
Built in 2008
18.83 Acres Lot
$895,500 Zestimate®
$--/sqft
$3,207 Estimated rent
Home value
$895,500
$752,000 - $1.06M
$3,207/mo
Zestimate® history
Loading...
Owner options
Explore your selling options
What's special
Custom built ranch nestled in the woods on 18.82 acres.
4 bedrooms, 31/2 baths, 3 car side entry garage, Greenhouse attached to main home. 35x 24 barn, whole house generator. Open floor plan, first floor study, first floor laundry, sun room off kitchen. Finished Lower level with custom bar, walk out to rear yard. This home is truly one of a kind. Gorgeous setting, Just 30 minutes to downtown Cincinnati.
Zillow last checked: 8 hours ago
Listing updated: October 01, 2024 at 08:27pm
Listed by:
Susan Huff 859-525-7900,
Huff Realty - Florence
Bought with:
Holly Nally, 205307
Huff Realty - Florence
Source: NKMLS,MLS#: 611721
Facts & features
Interior
Bedrooms & bathrooms
- Bedrooms: 4
- Bathrooms: 4
- Full bathrooms: 3
- 1/2 bathrooms: 1
Primary bedroom
- Features: Walk-Out Access, Carpet Flooring
- Level: First
- Area: 280
- Dimensions: 14 x 20
Bedroom 2
- Features: Carpet Flooring
- Level: Basement
- Area: 176
- Dimensions: 16 x 11
Bedroom 3
- Features: Carpet Flooring
- Level: Basement
- Area: 288
- Dimensions: 18 x 16
Bedroom 4
- Features: Carpet Flooring
- Level: Basement
- Area: 154
- Dimensions: 14 x 11
Other
- Features: Walk-Out Access, Carpet Flooring
- Level: First
- Area: 117
- Dimensions: 13 x 9
Breakfast room
- Features: See Remarks
- Level: First
- Area: 180
- Dimensions: 15 x 12
Dining room
- Features: Walk-Out Access, Hardwood Floors
- Level: First
- Area: 154
- Dimensions: 11 x 14
Family room
- Features: Walk-Out Access, Fireplace(s), Carpet Flooring
- Level: First
- Area: 494
- Dimensions: 19 x 26
Great room
- Features: Carpet Flooring
- Level: Basement
- Area: 532
- Dimensions: 28 x 19
Kitchen
- Features: Pantry, Hardwood Floors
- Level: First
- Area: 204
- Dimensions: 12 x 17
Kitchen
- Features: Tile Flooring
- Level: Basement
- Area: 196
- Dimensions: 14 x 14
Laundry
- Features: Utility Sink
- Level: First
- Area: 54
- Dimensions: 9 x 6
Primary bath
- Features: Tub, Tile Flooring
- Level: First
- Area: 132
- Dimensions: 11 x 12
Other
- Features: Walk-Out Access
- Level: First
- Area: 368
- Dimensions: 23 x 16
Heating
- Forced Air
Cooling
- Central Air
Appliances
- Included: Dishwasher, Microwave, Refrigerator
- Laundry: Main Level
Features
- Walk-In Closet(s), Pantry, Open Floorplan, Eat-in Kitchen, Double Vanity, Built-in Features, High Ceilings, Wet Bar
- Windows: Double Hung
- Basement: Full
- Number of fireplaces: 1
- Fireplace features: Gas
Property
Parking
- Total spaces: 3
- Parking features: Driveway, Garage, Garage Faces Side
- Garage spaces: 3
- Has uncovered spaces: Yes
Features
- Levels: One
- Stories: 1
- Patio & porch: Covered, Porch
- Has view: Yes
- View description: Trees/Woods
Lot
- Size: 18.83 Acres
- Features: Wooded
Details
- Additional structures: Barn(s)
- Parcel number: 9999929009.01
- Zoning description: Agricultural
Construction
Type & style
- Home type: SingleFamily
- Architectural style: Traditional
- Property subtype: Single Family Residence, Residential
Materials
- EFIS
- Foundation: Poured Concrete
- Roof: Composition,Shingle
Condition
- Existing Structure
- New construction: No
- Year built: 2008
Utilities & green energy
- Sewer: Private Sewer
- Water: Cistern
- Utilities for property: Propane
Community & neighborhood
Security
- Security features: Security System
Location
- Region: California
Other
Other facts
- Road surface type: Paved
Price history
| Date | Event | Price |
|---|---|---|
| 12/18/2024 | Sold | $875,000+9.4% |
Source: Public Record Report a problem | ||
| 6/26/2023 | Sold | $800,000+0.6% |
Source: | ||
| 3/9/2023 | Pending sale | $795,000 |
Source: | ||
| 3/7/2023 | Listed for sale | $795,000 |
Source: | ||
Public tax history
| Year | Property taxes | Tax assessment |
|---|---|---|
| 2022 | $3,638 -1.2% | $331,500 |
| 2021 | $3,681 +13.6% | $331,500 +14% |
| 2018 | $3,239 -2.1% | $290,700 |
Find assessor info on the county website
Neighborhood: 41007
Nearby schools
GreatSchools rating
- 5/10Campbell Ridge Elementary SchoolGrades: PK-5Distance: 4.8 mi
- 5/10Campbell County Middle SchoolGrades: 6-8Distance: 7 mi
- 9/10Campbell County High SchoolGrades: 9-12Distance: 5.2 mi
Schools provided by the listing agent
- Elementary: Campbell Ridge Elementary
- Middle: Campbell County Middle School
- High: Campbell County High
Source: NKMLS. This data may not be complete. We recommend contacting the local school district to confirm school assignments for this home.

Get pre-qualified for a loan
At Zillow Home Loans, we can pre-qualify you in as little as 5 minutes with no impact to your credit score.An equal housing lender. NMLS #10287.


