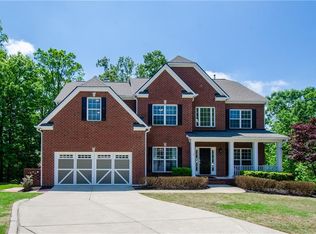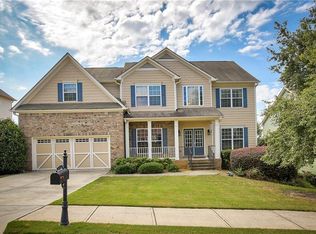Closed
$760,000
2665 Benefield Rd, Cumming, GA 30041
5beds
3,562sqft
Single Family Residence, Residential
Built in 2005
0.27 Acres Lot
$759,800 Zestimate®
$213/sqft
$3,995 Estimated rent
Home value
$759,800
$722,000 - $798,000
$3,995/mo
Zestimate® history
Loading...
Owner options
Explore your selling options
What's special
At the end of a quiet cul-de-sac sits this lovingly maintained and updated 5-bedroom home with gorgeous tree-lined views and a large level backyard. Upon entry, you'll immediately notice the modern metal staircase railings and hardwoods throughout the main floor. Light neutral paint and updated lighting fixtures add to the ambiance. The owners extended the floor plan to create an exceptionally large living room, which would also make a great home office. The two-story family room has incredible wooded views. A guest room on the main with an adjacent full bath is a perfect spot for visiting family or as a home office. The large kitchen with newer appliances including KitchenAid microwave, gas range, and Bosch dishwasher, is open to the family room. There is also a formal dining room for those special occasions. Upstairs you will find brand new hardwoods in the hallway and all bedrooms. All bathrooms have been renovated. The primary bath has frameless shower doors, new tile, and fixtures. The secondary baths have new vanities, Quartz counters, tile, and fixtures. All toilets are Toto and all new fixtures are Kohler. Only the best for you. The large deck and stairs are made of Brazilian hardwood, for long-lasting beauty. The home comes with a reverse osmosis water filtration system. The roof was replaced in 2018, the A/C units and water heater were replaced within the last 10 years, the house exterior was painted in 2021, and the deck was sealed last year. Move right in and enjoy a welcoming swim/ tennis community, and easy access to shopping, dining, and GA 400. Being districted for some of the area's best schools is yet another bonus! Welcome home...
Zillow last checked: 8 hours ago
Listing updated: March 07, 2024 at 02:08am
Listing Provided by:
Home with Sherry Team,
Compass
Bought with:
ERDAL AKBAS, 311884
Chapman Hall Realtors
Source: FMLS GA,MLS#: 7331362
Facts & features
Interior
Bedrooms & bathrooms
- Bedrooms: 5
- Bathrooms: 4
- Full bathrooms: 4
- Main level bathrooms: 1
- Main level bedrooms: 1
Primary bedroom
- Features: Oversized Master, Sitting Room
- Level: Oversized Master, Sitting Room
Bedroom
- Features: Oversized Master, Sitting Room
Primary bathroom
- Features: Double Vanity, Separate Tub/Shower
Dining room
- Features: Separate Dining Room
Kitchen
- Features: Breakfast Bar, Cabinets Stain, Kitchen Island, Pantry, Stone Counters, View to Family Room
Heating
- Forced Air, Natural Gas
Cooling
- Ceiling Fan(s), Central Air
Appliances
- Included: Dishwasher, Gas Range, Gas Water Heater, Microwave
- Laundry: Laundry Room, Main Level
Features
- Double Vanity, Entrance Foyer 2 Story, High Ceilings 9 ft Main, Walk-In Closet(s)
- Flooring: Ceramic Tile, Hardwood
- Windows: Insulated Windows
- Basement: Bath/Stubbed,Daylight,Exterior Entry,Full,Interior Entry,Unfinished
- Number of fireplaces: 1
- Fireplace features: Family Room, Gas Log
- Common walls with other units/homes: No Common Walls
Interior area
- Total structure area: 3,562
- Total interior livable area: 3,562 sqft
- Finished area above ground: 3,562
Property
Parking
- Total spaces: 2
- Parking features: Attached, Garage, Garage Door Opener, Garage Faces Front
- Attached garage spaces: 2
Accessibility
- Accessibility features: None
Features
- Levels: Two
- Stories: 2
- Patio & porch: Deck, Patio
- Pool features: None
- Spa features: None
- Fencing: None
- Has view: Yes
- View description: Trees/Woods
- Waterfront features: None
- Body of water: None
Lot
- Size: 0.27 Acres
- Features: Back Yard, Cul-De-Sac, Front Yard, Landscaped, Level
Details
- Additional structures: None
- Parcel number: 176 399
- Other equipment: None
- Horse amenities: None
Construction
Type & style
- Home type: SingleFamily
- Architectural style: Craftsman
- Property subtype: Single Family Residence, Residential
Materials
- Brick Front, HardiPlank Type
- Foundation: Concrete Perimeter
- Roof: Composition
Condition
- Resale
- New construction: No
- Year built: 2005
Utilities & green energy
- Electric: 110 Volts, 220 Volts
- Sewer: Public Sewer
- Water: Public
- Utilities for property: Cable Available, Electricity Available, Natural Gas Available, Phone Available, Sewer Available, Underground Utilities, Water Available
Green energy
- Energy efficient items: Appliances, Water Heater
- Energy generation: None
- Water conservation: Low-Flow Fixtures
Community & neighborhood
Security
- Security features: Smoke Detector(s)
Community
- Community features: Homeowners Assoc, Near Schools, Near Shopping, Playground, Pool, Street Lights, Swim Team, Tennis Court(s)
Location
- Region: Cumming
- Subdivision: Blackstock Mill
HOA & financial
HOA
- Has HOA: Yes
- HOA fee: $1,050 annually
Other
Other facts
- Road surface type: Paved
Price history
| Date | Event | Price |
|---|---|---|
| 2/23/2024 | Sold | $760,000+4.8%$213/sqft |
Source: | ||
| 2/4/2024 | Pending sale | $725,000$204/sqft |
Source: | ||
| 2/2/2024 | Listed for sale | $725,000+97.9%$204/sqft |
Source: | ||
| 1/10/2006 | Sold | $366,400$103/sqft |
Source: Public Record Report a problem | ||
Public tax history
| Year | Property taxes | Tax assessment |
|---|---|---|
| 2024 | $5,434 +13.2% | $271,624 +6.9% |
| 2023 | $4,802 +3.8% | $254,060 +27.6% |
| 2022 | $4,627 +16.4% | $199,076 +26% |
Find assessor info on the county website
Neighborhood: Blackstock Mill
Nearby schools
GreatSchools rating
- 8/10Haw Creek Elementary SchoolGrades: PK-5Distance: 1.7 mi
- 8/10Lakeside Middle SchoolGrades: 6-8Distance: 1.9 mi
- 10/10South Forsyth High SchoolGrades: 9-12Distance: 2.9 mi
Schools provided by the listing agent
- Elementary: Haw Creek
- Middle: Lakeside - Forsyth
- High: South Forsyth
Source: FMLS GA. This data may not be complete. We recommend contacting the local school district to confirm school assignments for this home.
Get a cash offer in 3 minutes
Find out how much your home could sell for in as little as 3 minutes with a no-obligation cash offer.
Estimated market value
$759,800
Get a cash offer in 3 minutes
Find out how much your home could sell for in as little as 3 minutes with a no-obligation cash offer.
Estimated market value
$759,800

