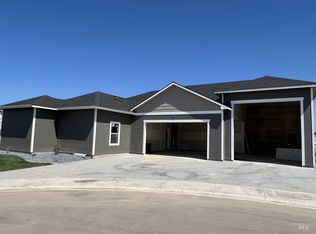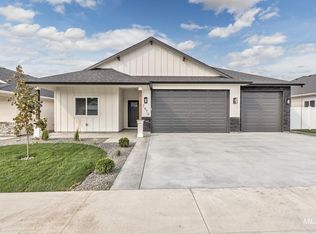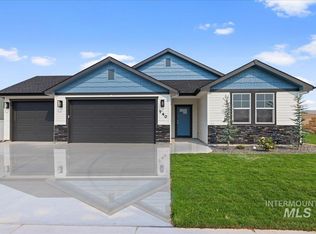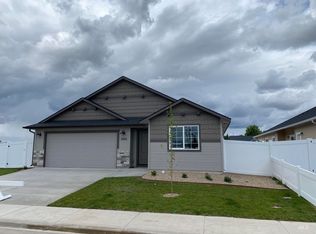Sold
Price Unknown
2665 Augusta Ave, Payette, ID 83661
3beds
2baths
1,606sqft
Single Family Residence
Built in 2024
6,098.4 Square Feet Lot
$417,100 Zestimate®
$--/sqft
$2,129 Estimated rent
Home value
$417,100
Estimated sales range
Not available
$2,129/mo
Zestimate® history
Loading...
Owner options
Explore your selling options
What's special
Built by Hannu Homes! This single level open floor plan has 9' ceilings, wide hallways, wide plank LVP flooring throughout main living for high traffic areas, and a cozy upgraded gas fireplace in family room. Beautiful kitchen with oversized island, tile backsplash, shaker cabinets and soft close drawers, SS appliances, quartz countertops with a corner pantry. Large master suite with custom wood shelving in all closets. Master bath has his/her vanities, walk in tile shower, quartz countertops, w/ tile backsplash and waterproof LVP flooring. Guest bath 6' bath tub with tile walls, waterproof LVP flooring, quartz countertops w/ tile backsplash. All bedrooms have carpet. Oversized 3 car garage fully insulated, walls finished coat and primed. Come out back to your large covered back patio with BBQ stub! Fully fenced, sprinklers and landscaped with sod front and back. Come enjoy this community that has pickleball courts and kids play area. Scotch Pines golf course close by as well!
Zillow last checked: 8 hours ago
Listing updated: March 14, 2025 at 02:13pm
Listed by:
Tina Pennington 208-473-1421,
John L Scott Boise
Bought with:
Dawn Smith
Silvercreek Realty Group
Source: IMLS,MLS#: 98922272
Facts & features
Interior
Bedrooms & bathrooms
- Bedrooms: 3
- Bathrooms: 2
- Main level bathrooms: 2
- Main level bedrooms: 3
Primary bedroom
- Level: Main
- Area: 224
- Dimensions: 16 x 14
Bedroom 2
- Level: Main
- Area: 121
- Dimensions: 11 x 11
Bedroom 3
- Level: Main
- Area: 121
- Dimensions: 11 x 11
Heating
- Forced Air, Natural Gas
Cooling
- Central Air
Appliances
- Included: Gas Water Heater, Dishwasher, Disposal, Microwave, Oven/Range Freestanding
Features
- Bath-Master, Bed-Master Main Level, Split Bedroom, Family Room, Double Vanity, Walk-In Closet(s), Pantry, Kitchen Island, Quartz Counters, Number of Baths Main Level: 2
- Flooring: Carpet
- Has basement: No
- Has fireplace: Yes
- Fireplace features: Gas
Interior area
- Total structure area: 1,606
- Total interior livable area: 1,606 sqft
- Finished area above ground: 1,606
- Finished area below ground: 0
Property
Parking
- Total spaces: 3
- Parking features: Attached, Driveway
- Attached garage spaces: 3
- Has uncovered spaces: Yes
- Details: Garage: 32x26
Features
- Levels: One
- Patio & porch: Covered Patio/Deck
- Fencing: Full,Vinyl
Lot
- Size: 6,098 sqft
- Features: Standard Lot 6000-9999 SF, Sidewalks, Auto Sprinkler System, Full Sprinkler System, Pressurized Irrigation Sprinkler System
Details
- Parcel number: P16070080080
Construction
Type & style
- Home type: SingleFamily
- Property subtype: Single Family Residence
Materials
- Frame, Stone, Wood Siding
- Roof: Composition
Condition
- New Construction
- New construction: Yes
- Year built: 2024
Details
- Builder name: Hannu Homes
Utilities & green energy
- Water: Public
- Utilities for property: Sewer Connected
Community & neighborhood
Location
- Region: Payette
- Subdivision: Piper Glen Sub
HOA & financial
HOA
- Has HOA: Yes
- HOA fee: $350 annually
Other
Other facts
- Listing terms: Cash,Conventional,FHA,USDA Loan
- Ownership: Fee Simple,Fractional Ownership: No
- Road surface type: Paved
Price history
Price history is unavailable.
Public tax history
Tax history is unavailable.
Neighborhood: 83661
Nearby schools
GreatSchools rating
- NAPayette Primary SchoolGrades: PK-3Distance: 0.9 mi
- 2/10Mc Cain Middle SchoolGrades: 6-8Distance: 0.2 mi
- 3/10Payette High SchoolGrades: 9-12Distance: 1.4 mi
Schools provided by the listing agent
- Elementary: Payette
- Middle: McCain
- High: Payette
- District: Payette School District #371
Source: IMLS. This data may not be complete. We recommend contacting the local school district to confirm school assignments for this home.



