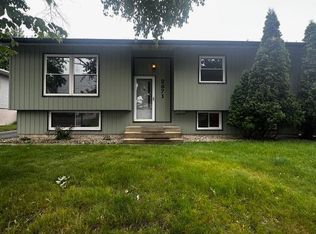Closed
$300,000
2665 4th Ave NE, Rochester, MN 55906
4beds
2,154sqft
Single Family Residence
Built in 1970
6,098.4 Square Feet Lot
$313,500 Zestimate®
$139/sqft
$1,886 Estimated rent
Home value
$313,500
$298,000 - $329,000
$1,886/mo
Zestimate® history
Loading...
Owner options
Explore your selling options
What's special
Move in and enjoy this great home with tons of updates. New/newer windows, exterior doors, roof, furnace, water softener, water heater, garage door opener, washer, stove, deck boards, electrical panel with circuit breakers and more! The living room boasts hardwood floors, a large bay window and a wood burning fireplace. A brand new SS refrigerator highlights the kitchen with lots of cabinets. Spacious dining area adjoins the kitchen and provides lots of space for entertaining. Three bedrooms on the main floor. Generous sized main bedroom with hardwood floors. The other two boast newer LVP flooring. The lower level has brand new carpeting and remodeled bathroom with tiled shower. Spacious family room that walks out to the fenced backyard. Plus a huge lower level bedroom! Wood burning stove in the family room is not hooked up.
Zillow last checked: 8 hours ago
Listing updated: May 10, 2025 at 10:48pm
Listed by:
Therese M. Dutton 507-261-0024,
Edina Realty, Inc.
Bought with:
Robert Matthews
Infinity Real Estate
Source: NorthstarMLS as distributed by MLS GRID,MLS#: 6489696
Facts & features
Interior
Bedrooms & bathrooms
- Bedrooms: 4
- Bathrooms: 2
- Full bathrooms: 1
- 3/4 bathrooms: 1
Bedroom 1
- Level: Main
- Area: 132 Square Feet
- Dimensions: 12x11
Bedroom 2
- Level: Main
- Area: 99 Square Feet
- Dimensions: 11x9
Bedroom 3
- Level: Lower
- Area: 90 Square Feet
- Dimensions: 10x9
Bedroom 4
- Level: Lower
- Area: 198 Square Feet
- Dimensions: 18x11
Dining room
- Level: Main
- Area: 99 Square Feet
- Dimensions: 11x9
Family room
- Level: Lower
- Area: 345 Square Feet
- Dimensions: 23x15
Kitchen
- Level: Main
- Area: 99 Square Feet
- Dimensions: 11x9
Living room
- Level: Main
- Area: 210 Square Feet
- Dimensions: 15x14
Heating
- Forced Air
Cooling
- Central Air
Appliances
- Included: Dishwasher, Disposal, Dryer, Exhaust Fan, Gas Water Heater, Microwave, Range, Refrigerator, Stainless Steel Appliance(s), Washer, Water Softener Owned
Features
- Basement: Block,Daylight,Finished,Full,Walk-Out Access
- Number of fireplaces: 2
- Fireplace features: Family Room, Free Standing, Living Room, Wood Burning
Interior area
- Total structure area: 2,154
- Total interior livable area: 2,154 sqft
- Finished area above ground: 1,104
- Finished area below ground: 788
Property
Parking
- Total spaces: 2
- Parking features: Detached, Asphalt, Garage Door Opener
- Garage spaces: 2
- Has uncovered spaces: Yes
Accessibility
- Accessibility features: None
Features
- Levels: Multi/Split
- Patio & porch: Deck
- Pool features: None
- Fencing: Full
Lot
- Size: 6,098 sqft
- Dimensions: 60 x 100
- Features: Near Public Transit, Many Trees
Details
- Foundation area: 1050
- Parcel number: 742433021012
- Zoning description: Residential-Single Family
Construction
Type & style
- Home type: SingleFamily
- Property subtype: Single Family Residence
Materials
- Vinyl Siding, Frame
- Roof: Age 8 Years or Less,Asphalt,Pitched
Condition
- Age of Property: 55
- New construction: No
- Year built: 1970
Utilities & green energy
- Electric: Circuit Breakers, Power Company: Rochester Public Utilities
- Gas: Natural Gas
- Sewer: City Sewer/Connected
- Water: City Water/Connected
Community & neighborhood
Location
- Region: Rochester
- Subdivision: Sehls 2nd Sub-Torrens
HOA & financial
HOA
- Has HOA: No
Other
Other facts
- Road surface type: Paved
Price history
| Date | Event | Price |
|---|---|---|
| 5/9/2024 | Sold | $300,000+3.5%$139/sqft |
Source: | ||
| 4/11/2024 | Pending sale | $289,900$135/sqft |
Source: | ||
| 4/5/2024 | Price change | $289,900+2.6%$135/sqft |
Source: | ||
| 2/19/2024 | Pending sale | $282,500$131/sqft |
Source: | ||
| 2/16/2024 | Listed for sale | $282,500$131/sqft |
Source: | ||
Public tax history
| Year | Property taxes | Tax assessment |
|---|---|---|
| 2025 | $3,270 +10% | $244,800 +6.7% |
| 2024 | $2,974 | $229,500 -2% |
| 2023 | -- | $234,100 -2.1% |
Find assessor info on the county website
Neighborhood: 55906
Nearby schools
GreatSchools rating
- NAChurchill Elementary SchoolGrades: PK-2Distance: 0.6 mi
- 4/10Kellogg Middle SchoolGrades: 6-8Distance: 0.8 mi
- 8/10Century Senior High SchoolGrades: 8-12Distance: 1.6 mi
Schools provided by the listing agent
- Elementary: Churchill-Hoover
- Middle: Kellogg
- High: Century
Source: NorthstarMLS as distributed by MLS GRID. This data may not be complete. We recommend contacting the local school district to confirm school assignments for this home.
Get a cash offer in 3 minutes
Find out how much your home could sell for in as little as 3 minutes with a no-obligation cash offer.
Estimated market value$313,500
Get a cash offer in 3 minutes
Find out how much your home could sell for in as little as 3 minutes with a no-obligation cash offer.
Estimated market value
$313,500
