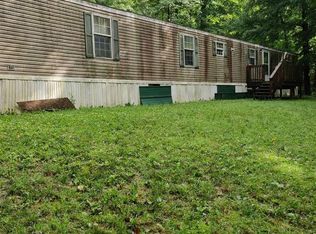This Beautiful 1612 sqft, 3 bed, 2 baths is nestled on a mostly wooded 21 acres. The home is built with 6'' concrete walls with an additional 3'' foam insulation on both sides for lower utility bills and ease of mind in case of bad weather. The dining, kitchen and living room consists of hardwood flooring with wood sided walls and ceiling giving it that cabin feel. The bedrooms are very spacious allowing for King sized beds. There is a 40'x80' garage with 3 bay doors, concrete floor and a full bathroom. There is also a small 20'x20' Studio type building with a bathroom. There are 3 RV hookups with 2 having septic access besides the garage and building. All Stainless Kenmore kitchen appliances stay as well.
This property is off market, which means it's not currently listed for sale or rent on Zillow. This may be different from what's available on other websites or public sources.

