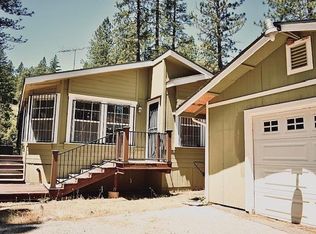Closed
$559,000
26649 Old Loggers Ln, Colfax, CA 95713
3beds
2,409sqft
Single Family Residence
Built in 2002
3.6 Acres Lot
$544,200 Zestimate®
$232/sqft
$3,340 Estimated rent
Home value
$544,200
$501,000 - $593,000
$3,340/mo
Zestimate® history
Loading...
Owner options
Explore your selling options
What's special
Tahoe style without the price. Large open floor plan home, Main bedroom and bath on ground floor two others upstairs. Modern, well appointed, 2409 Sq Ft 3 beds 2.5 baths. Large fresh kitchen, new range and fridge included. Granite counters, butcher block topped island, glass cabinets above the large buffet with a row of wine storage. Large walk in pantry. Great producing well includes UV light and water softener on water system. Generac too. Hill top location has plenty of flat for RV parking, boat trailers, cars etc. Garage is a tandem single, second portion is Office, gym and laundry. Smart Eccobee thermostat. Roll down sun screen on large windows. Look for the 3D tour online. 3.6 ACRES of beautiful land. There are camp style large log benches and tri pod cooking apparatus surrounding the large fire pit area. Horseshoe pit with the accessories. Home is two story, but the enclosed basement area, not, finished, keeps the water system out of the weather and provide lots of storage. Only minutes to Rollins Lake and Tahoe Ski Resorts. Water filtration system includes Heavy Metals and also is Ultraviolet light. Off the rear deck is a capped 220Volt for spa. Sellers are Motivated bring offers.
Zillow last checked: 8 hours ago
Listing updated: December 30, 2024 at 10:48am
Listed by:
Ken Pickard DRE #01248965 916-300-5367,
Wesely & Associates
Bought with:
Ken Pickard, DRE #01248965
Wesely & Associates
Source: MetroList Services of CA,MLS#: 223082341Originating MLS: MetroList Services, Inc.
Facts & features
Interior
Bedrooms & bathrooms
- Bedrooms: 3
- Bathrooms: 3
- Full bathrooms: 2
- Partial bathrooms: 1
Primary bedroom
- Features: Ground Floor
Primary bathroom
- Features: Closet, Shower Stall(s), Double Vanity, Multiple Shower Heads
Dining room
- Features: Bar, Dining/Family Combo
Kitchen
- Features: Pantry Closet, Granite Counters, Kitchen Island
Heating
- Central, Fireplace Insert, Fireplace(s), Gas
Cooling
- Ceiling Fan(s), Central Air
Appliances
- Included: Free-Standing Refrigerator, Built-In Gas Range, Gas Water Heater, Range Hood, Ice Maker, Dishwasher, Disposal, Microwave, Plumbed For Ice Maker, Free-Standing Freezer
- Laundry: Laundry Room, Cabinets, In Garage, See Remarks, Inside Room
Features
- Flooring: Carpet, Tile
- Number of fireplaces: 1
- Fireplace features: Insert, Family Room, Wood Burning
Interior area
- Total interior livable area: 2,409 sqft
Property
Parking
- Total spaces: 1
- Parking features: 24'+ Deep Garage, Attached, Garage Door Opener, Garage Faces Front, Guest, Driveway
- Attached garage spaces: 1
- Has uncovered spaces: Yes
Features
- Stories: 2
- Exterior features: Balcony, Fire Pit
- Fencing: None
Lot
- Size: 3.60 Acres
- Features: Dead End, Secluded
Details
- Additional structures: Shed(s)
- Parcel number: 099210008000
- Zoning description: res
- Special conditions: Standard
- Other equipment: Water Cond Equipment Owned, Water Filter System
Construction
Type & style
- Home type: SingleFamily
- Architectural style: Craftsman
- Property subtype: Single Family Residence
Materials
- Frame, Wood, Wood Siding
- Foundation: Combination, Raised
- Roof: Composition
Condition
- Year built: 2002
Utilities & green energy
- Sewer: Septic Connected
- Water: Treatment Equipment, Well, See Remarks
- Utilities for property: Propane Tank Leased, Electric
Community & neighborhood
Location
- Region: Colfax
Other
Other facts
- Road surface type: Gravel
Price history
| Date | Event | Price |
|---|---|---|
| 12/16/2024 | Sold | $559,000$232/sqft |
Source: Public Record | ||
| 11/23/2024 | Pending sale | $559,000$232/sqft |
Source: MetroList Services of CA #223082341 | ||
| 11/8/2024 | Price change | $559,000-2.8%$232/sqft |
Source: MetroList Services of CA #223082341 | ||
| 9/10/2024 | Price change | $575,000-2.4%$239/sqft |
Source: MetroList Services of CA #223082341 | ||
| 8/24/2024 | Price change | $589,000-1.7%$244/sqft |
Source: MetroList Services of CA #223082341 | ||
Public tax history
| Year | Property taxes | Tax assessment |
|---|---|---|
| 2025 | $5,668 -13.4% | $559,000 -12.1% |
| 2024 | $6,544 +1.5% | $635,662 +2% |
| 2023 | $6,447 +1.8% | $623,199 +2% |
Find assessor info on the county website
Neighborhood: 95713
Nearby schools
GreatSchools rating
- 3/10Colfax Elementary SchoolGrades: K-8Distance: 2.4 mi
- 9/10Colfax High SchoolGrades: 9-12Distance: 2.4 mi

Get pre-qualified for a loan
At Zillow Home Loans, we can pre-qualify you in as little as 5 minutes with no impact to your credit score.An equal housing lender. NMLS #10287.
