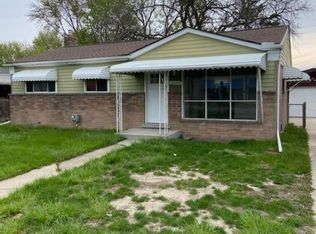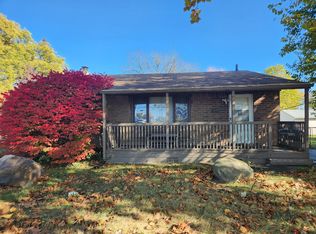Sold for $170,000
Zestimate®
$170,000
26646 Hoover Rd, Warren, MI 48089
3beds
1,855sqft
Single Family Residence
Built in 1961
7,405.2 Square Feet Lot
$170,000 Zestimate®
$92/sqft
$1,855 Estimated rent
Home value
$170,000
$158,000 - $182,000
$1,855/mo
Zestimate® history
Loading...
Owner options
Explore your selling options
What's special
Updated 3-Bedroom Ranch in Prime Warren Location – Priced Below Market!
Welcome to this move-in ready 3-bedroom, 1.5-bath ranch, ideally situated in the heart of Warren—right across from shopping, dining, and everyday amenities. This home features a bright, functional layout with updated finishes throughout. The finished basement includes 3 additional rooms, offering flexible space for extra bedrooms, a home office, or added storage. All city certifications completed – giving you peace of mind from day one. Ideal for a passive rental investment or a wonderful primary residence. Enjoy a spacious backyard and a convenient location close to schools, parks, expressways, and more. Priced below market value—schedule your showing before it’s gone!
Zillow last checked: 8 hours ago
Listing updated: August 04, 2025 at 10:15pm
Listed by:
Sayful Alam 248-922-8727,
NextDoor Realty Group,
Yusuf Alam 586-873-0082,
NextDoor Realty Group
Bought with:
Ibtesam Haque, 6501446293
NPG Real Estate
Source: Realcomp II,MLS#: 20250028473
Facts & features
Interior
Bedrooms & bathrooms
- Bedrooms: 3
- Bathrooms: 2
- Full bathrooms: 1
- 1/2 bathrooms: 1
Heating
- Forced Air, Natural Gas
Features
- Basement: Interior Entry,Partially Finished
- Has fireplace: No
Interior area
- Total interior livable area: 1,855 sqft
- Finished area above ground: 1,005
- Finished area below ground: 850
Property
Parking
- Parking features: No Garage
Features
- Levels: One
- Stories: 1
- Entry location: GroundLevelwSteps
- Pool features: None
Lot
- Size: 7,405 sqft
- Dimensions: 60.00 x 120.00
Details
- Parcel number: 1323102013
- Special conditions: Short Sale No,Standard
Construction
Type & style
- Home type: SingleFamily
- Architectural style: Ranch
- Property subtype: Single Family Residence
Materials
- Brick
- Foundation: Basement, Poured
Condition
- New construction: No
- Year built: 1961
Utilities & green energy
- Sewer: Public Sewer
- Water: Public
Community & neighborhood
Location
- Region: Warren
- Subdivision: HOLIDAY GROVES
Other
Other facts
- Listing agreement: Exclusive Right To Sell
- Listing terms: Cash,Conventional,Covenant Deed,FHA,Quit Claims Deed,Va Loan,Warranty Deed
Price history
| Date | Event | Price |
|---|---|---|
| 5/30/2025 | Sold | $170,000+0.6%$92/sqft |
Source: | ||
| 5/28/2025 | Pending sale | $169,000$91/sqft |
Source: | ||
| 4/25/2025 | Listed for sale | $169,000+141.4%$91/sqft |
Source: | ||
| 4/16/2014 | Sold | $70,000$38/sqft |
Source: Public Record Report a problem | ||
| 2/25/2011 | Sold | $70,000+100%$38/sqft |
Source: | ||
Public tax history
| Year | Property taxes | Tax assessment |
|---|---|---|
| 2025 | $2,835 +41.4% | $82,630 +3.5% |
| 2024 | $2,005 +5.2% | $79,850 +14.3% |
| 2023 | $1,907 +1.9% | $69,850 +18% |
Find assessor info on the county website
Neighborhood: 48089
Nearby schools
GreatSchools rating
- 6/10Westwood Elementary SchoolGrades: K-5Distance: 0.8 mi
- 6/10Warren Woods Middle SchoolGrades: 6-8Distance: 1.4 mi
- 7/10Warren Woods Tower High SchoolGrades: 9-12Distance: 1.7 mi
Get a cash offer in 3 minutes
Find out how much your home could sell for in as little as 3 minutes with a no-obligation cash offer.
Estimated market value$170,000
Get a cash offer in 3 minutes
Find out how much your home could sell for in as little as 3 minutes with a no-obligation cash offer.
Estimated market value
$170,000

