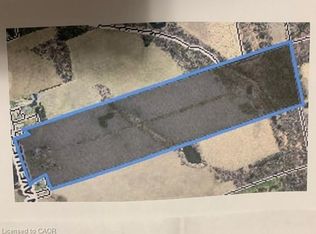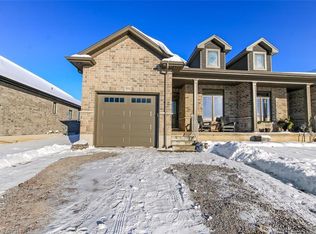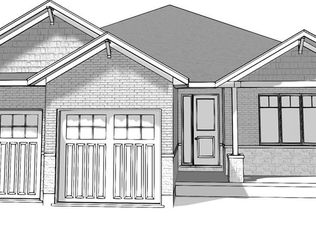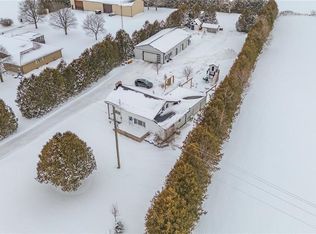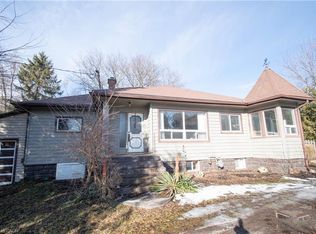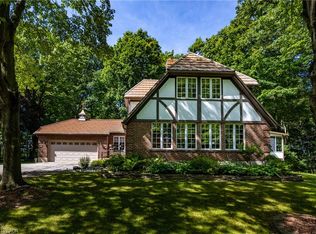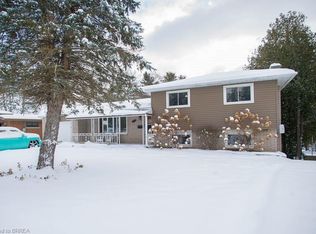2664 Windham West Quarter Line Rd, Norfolk County, ON N4B 2W5
What's special
- 27 days |
- 84 |
- 3 |
Zillow last checked: 8 hours ago
Listing updated: January 18, 2026 at 09:10pm
Kate Broddick, Salesperson,
Revel Realty Inc
Facts & features
Interior
Bedrooms & bathrooms
- Bedrooms: 3
- Bathrooms: 2
- Full bathrooms: 2
- Main level bathrooms: 2
- Main level bedrooms: 3
Bedroom
- Description: Maple hardwood flooring
- Features: Hardwood Floor
- Level: Main
Bedroom
- Description: Maple hardwood flooring
- Features: Hardwood Floor
- Level: Main
Other
- Description: Maple hardwood flooring, double closet, large linen closet
- Features: Hardwood Floor
- Level: Main
Bathroom
- Description: Luxury vinyl flooring, tub/shower surround
- Features: 4-Piece, Vinyl Flooring
- Level: Main
Other
- Description: Luxury vinyl flooring, double sinks, double shower head in glass enclosed shower & soaker tub
- Features: 5+ Piece, Vinyl Flooring
- Level: Main
Bonus room
- Description: Maple hardwood flooring; exterior door to outside, perfect for an office
- Features: Hardwood Floor
- Level: Main
Dining room
- Description: Maple hardwood flooring
- Features: Hardwood Floor
- Level: Main
Kitchen
- Description: Maple hardwood floors, knotty pine cabinetry
- Features: Hardwood Floor
- Level: Main
Laundry
- Description: Luxury vinyl flooring, entry to outside
- Features: Vinyl Flooring
- Level: Main
Living room
- Description: Maple hardwood flooring; patio doors to wrap around porch
- Features: Hardwood Floor
- Level: Main
Sitting room
- Description: Maple hardwood flooring
- Features: Hardwood Floor
- Level: Main
Heating
- Forced Air, Propane
Cooling
- Central Air
Appliances
- Included: Dishwasher, Dryer, Hot Water Tank Owned, Range Hood, Refrigerator, Stove, Washer
- Laundry: Main Level
Features
- Ceiling Fan(s)
- Windows: Window Coverings
- Basement: Full,Unfinished
- Has fireplace: No
Interior area
- Total structure area: 2,130
- Total interior livable area: 2,130 sqft
- Finished area above ground: 2,130
Video & virtual tour
Property
Parking
- Total spaces: 16
- Parking features: Detached Garage, Asphalt, Private Drive Double Wide
- Garage spaces: 1
- Uncovered spaces: 15
Features
- Patio & porch: Deck
- Exterior features: Awning(s)
- Fencing: Full
- Has view: Yes
- View description: Pasture, Trees/Woods
- Frontage type: East
- Frontage length: 320.29
Lot
- Size: 1 Acres
- Dimensions: 320.29 x 136
- Features: Rural, Rectangular, Quiet Area, Schools, Shopping Nearby, Trails
- Topography: Flat
Details
- Additional structures: Greenhouse, Shed(s), Workshop
- Parcel number: 501830191
- Zoning: A
Construction
Type & style
- Home type: SingleFamily
- Architectural style: Bungalow
- Property subtype: Single Family Residence, Residential
Materials
- Board & Batten Siding, Stone
- Foundation: Poured Concrete
- Roof: Asphalt Shing
Condition
- 6-15 Years
- New construction: No
- Year built: 2016
Utilities & green energy
- Sewer: Septic Tank
- Water: Sandpoint Well
- Utilities for property: Fibre Optics, Propane
Community & HOA
Community
- Security: Carbon Monoxide Detector(s), Smoke Detector(s)
Location
- Region: Norfolk County
Financial & listing details
- Price per square foot: C$422/sqft
- Annual tax amount: C$6,853
- Date on market: 1/5/2026
- Inclusions: Dishwasher, Dryer, Hot Water Tank Owned, Range Hood, Refrigerator, Stove, Washer, Window Coverings, Two Wall Mounted Electric Fireplaces, Tv Bracket, 2nd Hwh
- Exclusions: Deep Freezer In Kitchen
(519) 774-6664
By pressing Contact Agent, you agree that the real estate professional identified above may call/text you about your search, which may involve use of automated means and pre-recorded/artificial voices. You don't need to consent as a condition of buying any property, goods, or services. Message/data rates may apply. You also agree to our Terms of Use. Zillow does not endorse any real estate professionals. We may share information about your recent and future site activity with your agent to help them understand what you're looking for in a home.
Price history
Price history
| Date | Event | Price |
|---|---|---|
| 1/5/2026 | Listed for sale | C$899,900C$422/sqft |
Source: ITSO #40796053 Report a problem | ||
Public tax history
Public tax history
Tax history is unavailable.Climate risks
Neighborhood: N4B
Nearby schools
GreatSchools rating
No schools nearby
We couldn't find any schools near this home.
Schools provided by the listing agent
- Elementary: St Bernard Of Clairvaux; Teeterville Ps
Source: ITSO. This data may not be complete. We recommend contacting the local school district to confirm school assignments for this home.
- Loading
