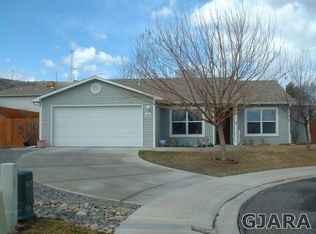Sold for $599,900
$599,900
2664 Sheene Rd, Grand Junction, CO 81503
4beds
3baths
2,902sqft
Single Family Residence
Built in 2005
7,840.8 Square Feet Lot
$605,100 Zestimate®
$207/sqft
$3,044 Estimated rent
Home value
$605,100
$569,000 - $647,000
$3,044/mo
Zestimate® history
Loading...
Owner options
Explore your selling options
What's special
Discover this deceiving ranch-style residence with a walk-out basement that offers spacious living. From the front, it appears charming and inviting, but once inside, you'll be wowed by the expansive walk-out basement. This 4-bedroom, 3-bathroom home boasts a spacious layout, including a 3-car garage and two dedicated RV parking spaces, perfect for all your storage and recreational needs. The remodeled kitchen features modern quartz countertops, a matching quartz backsplash, modern appliances, and a huge island, ideal for entertaining and everyday living. Enjoy movie nights in your private theater room, complete with a platform for theater seating, creating the perfect space for family and friends to gather. One of the bedrooms features a full wall of custom mirrors from ceiling to floor, offering a versatile space that can be used as a home gym. Relax on the covered deck with stunning views of the Bookcliffs. The home also has permanent exterior LED holiday lighting by Trimlight, creating a festive ambiance year-round. The backyard is an oasis, complete with a serene pond, waterfall, and pump, providing a tranquil retreat. The property is wired for a hot tub, making it easy to add one if desired. Additional highlights include abundant storage options, a handy shed, and central air conditioning for year-round comfort. The roof is brand new, ensuring peace of mind for years to come. Plus, it’s walking distance to Dos Rios Elementary, making it convenient for families. Don’t miss the opportunity to own this exceptional home that combines functional space, stylish updates, and unique outdoor features. Schedule your private tour today!
Zillow last checked: 8 hours ago
Listing updated: October 06, 2025 at 10:24am
Listed by:
CONNIE BARKER 970-210-1848,
CANYON VIEW REALTY & PROPERTY MANAGEMENT
Bought with:
SHANNON SNEDDON
RE/MAX 4000, INC
Source: GJARA,MLS#: 20254047
Facts & features
Interior
Bedrooms & bathrooms
- Bedrooms: 4
- Bathrooms: 3
Primary bedroom
- Level: Main
- Dimensions: 17x14
Dining room
- Level: Main
- Dimensions: 10x11
Family room
- Level: Basement
- Dimensions: 31x22
Kitchen
- Level: Main
- Dimensions: 14x11
Laundry
- Level: Main
- Dimensions: 8x6
Living room
- Level: Main
- Dimensions: 15x14
Heating
- Forced Air
Cooling
- Central Air
Appliances
- Included: Dishwasher, Electric Cooktop, Electric Oven, Electric Range, Disposal, Microwave, Refrigerator
- Laundry: Washer Hookup, Dryer Hookup
Features
- Ceiling Fan(s), Main Level Primary, Pantry, Vaulted Ceiling(s), Walk-In Closet(s)
- Flooring: Carpet, Concrete, Luxury Vinyl, Luxury VinylPlank, Tile
- Basement: Walk-Out Access
- Has fireplace: Yes
- Fireplace features: Insert, Living Room
Interior area
- Total structure area: 2,902
- Total interior livable area: 2,902 sqft
Property
Parking
- Total spaces: 3
- Parking features: Attached, Garage, Garage Door Opener, RV Access/Parking
- Attached garage spaces: 3
Accessibility
- Accessibility features: None
Features
- Patio & porch: Covered, Deck, Patio
- Exterior features: Shed, Sprinkler/Irrigation
- Fencing: Privacy
Lot
- Size: 7,840 sqft
- Dimensions: 140 x 56
- Features: Landscaped, Sprinkler System, Pond on Lot
Details
- Additional structures: Shed(s)
- Parcel number: 294526440003
- Zoning description: RL-4
Construction
Type & style
- Home type: SingleFamily
- Architectural style: Ranch
- Property subtype: Single Family Residence
Materials
- Vinyl Siding, Wood Frame
- Roof: Asphalt,Composition
Condition
- Year built: 2005
- Major remodel year: 2022
Utilities & green energy
- Sewer: Connected
- Water: Public
Community & neighborhood
Location
- Region: Grand Junction
- Subdivision: Cimarron Mesa
HOA & financial
HOA
- Has HOA: Yes
- HOA fee: $150 annually
- Services included: Common Area Maintenance, Legal/Accounting, Sprinkler
Price history
| Date | Event | Price |
|---|---|---|
| 10/6/2025 | Sold | $599,900$207/sqft |
Source: GJARA #20254047 Report a problem | ||
| 9/15/2025 | Pending sale | $599,900$207/sqft |
Source: GJARA #20254047 Report a problem | ||
| 8/21/2025 | Listed for sale | $599,900+100%$207/sqft |
Source: GJARA #20254047 Report a problem | ||
| 10/10/2017 | Sold | $300,000+26.6%$103/sqft |
Source: Public Record Report a problem | ||
| 8/15/2005 | Sold | $236,922$82/sqft |
Source: Public Record Report a problem | ||
Public tax history
| Year | Property taxes | Tax assessment |
|---|---|---|
| 2025 | $2,441 +0.5% | $37,800 +4.2% |
| 2024 | $2,429 +29.3% | $36,270 -3.6% |
| 2023 | $1,878 +0.6% | $37,620 +55.1% |
Find assessor info on the county website
Neighborhood: 81503
Nearby schools
GreatSchools rating
- 4/10Dos Rios Elementary SchoolGrades: PK-5Distance: 0.1 mi
- 5/10Orchard Mesa Middle SchoolGrades: 6-8Distance: 1 mi
- 5/10Grand Junction High SchoolGrades: 9-12Distance: 2.7 mi
Schools provided by the listing agent
- Elementary: Dos Rios
- Middle: Orchard Mesa
- High: Grand Junction
Source: GJARA. This data may not be complete. We recommend contacting the local school district to confirm school assignments for this home.
Get pre-qualified for a loan
At Zillow Home Loans, we can pre-qualify you in as little as 5 minutes with no impact to your credit score.An equal housing lender. NMLS #10287.
