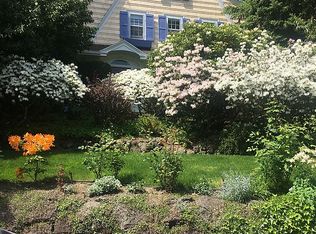Sold
$1,080,000
2664 SW Talbot Rd, Portland, OR 97201
3beds
2,810sqft
Residential, Single Family Residence
Built in 1896
10,018.8 Square Feet Lot
$1,068,600 Zestimate®
$384/sqft
$5,165 Estimated rent
Home value
$1,068,600
$994,000 - $1.15M
$5,165/mo
Zestimate® history
Loading...
Owner options
Explore your selling options
What's special
Here’s a beautifully updated farmhouse that offers a perfect mix of historic charm and modern convenience in one of Portland’s most desirable neighborhoods. Right on SW Talbot in Portland Heights, it combines classic details - wide molding, wainscoting, and a clawfoot tub - with thoughtful upgrades like a Blue Star stove and central AC. The main level is light and bright with a standout kitchen and a living room with French doors opening onto the spectacular deck and yard. Upstairs, two spacious primary bedrooms showcase hardwood floors, high ceilings, and plenty of windows. The top floor is a retreat of its own, with a cozy den, reading nook, and a bedroom, all framed by stunning views of Mount Hood and Saint Helens. Step outside to enjoy the wrap-around deck and beautifully landscaped backyard, designed for year-round color. A firepit area offers another space to unwind. Despite its peaceful setting the home is just minutes from the city. With top-rated schools and an unbeatable location, this home is a rare find.
Zillow last checked: 8 hours ago
Listing updated: April 14, 2025 at 04:23am
Listed by:
Jesse Knight 971-219-4939,
Cascade Hasson Sotheby's International Realty
Bought with:
Matt Murray, 201244271
Cascade Hasson Sotheby's International Realty
Source: RMLS (OR),MLS#: 514317167
Facts & features
Interior
Bedrooms & bathrooms
- Bedrooms: 3
- Bathrooms: 2
- Full bathrooms: 2
- Main level bathrooms: 1
Primary bedroom
- Features: Bathroom, Fireplace, Hardwood Floors
- Level: Main
- Area: 338
- Dimensions: 13 x 26
Bedroom 2
- Features: Bathroom, Hardwood Floors
- Level: Main
- Area: 231
- Dimensions: 11 x 21
Bedroom 3
- Features: Hardwood Floors, Floor3rd
- Level: Upper
- Area: 190
- Dimensions: 10 x 19
Dining room
- Features: Hardwood Floors
- Level: Lower
Family room
- Features: Floor3rd, Wallto Wall Carpet
- Level: Upper
- Area: 437
- Dimensions: 19 x 23
Kitchen
- Features: Deck, Eating Area, Updated Remodeled
- Level: Lower
- Area: 273
- Width: 21
Living room
- Features: Deck, Hardwood Floors
- Level: Lower
- Area: 275
- Dimensions: 11 x 25
Office
- Features: Hardwood Floors
- Level: Lower
- Area: 143
- Dimensions: 13 x 11
Heating
- Forced Air, Fireplace(s)
Cooling
- Central Air
Appliances
- Included: Disposal, Free-Standing Gas Range, Gas Appliances, Range Hood, Electric Water Heater
Features
- Floor 3rd, Ceiling Fan(s), Central Vacuum, Wainscoting, Bathroom, Eat-in Kitchen, Updated Remodeled
- Flooring: Hardwood, Wood, Wall to Wall Carpet
- Basement: Full
- Number of fireplaces: 1
- Fireplace features: Gas
Interior area
- Total structure area: 2,810
- Total interior livable area: 2,810 sqft
Property
Parking
- Parking features: On Street
- Has uncovered spaces: Yes
Features
- Stories: 3
- Patio & porch: Deck
- Exterior features: Fire Pit, Garden, Gas Hookup, Yard
- Has view: Yes
- View description: Mountain(s)
Lot
- Size: 10,018 sqft
- Features: Level, Private, SqFt 10000 to 14999
Details
- Additional structures: GasHookup
- Parcel number: R173471
Construction
Type & style
- Home type: SingleFamily
- Architectural style: Farmhouse
- Property subtype: Residential, Single Family Residence
Materials
- Wood Siding
- Foundation: Concrete Perimeter
- Roof: Composition
Condition
- Updated/Remodeled
- New construction: No
- Year built: 1896
Utilities & green energy
- Gas: Gas Hookup, Gas
- Sewer: Public Sewer
- Water: Public
- Utilities for property: Cable Connected
Community & neighborhood
Location
- Region: Portland
- Subdivision: Portland Heights
Other
Other facts
- Listing terms: Cash,Conventional,VA Loan
- Road surface type: Paved
Price history
| Date | Event | Price |
|---|---|---|
| 4/11/2025 | Sold | $1,080,000-0.9%$384/sqft |
Source: | ||
| 3/12/2025 | Pending sale | $1,090,000$388/sqft |
Source: | ||
| 3/6/2025 | Listed for sale | $1,090,000+30.1%$388/sqft |
Source: | ||
| 1/26/2021 | Sold | $837,500-2.4%$298/sqft |
Source: | ||
| 1/5/2021 | Pending sale | $858,000$305/sqft |
Source: | ||
Public tax history
| Year | Property taxes | Tax assessment |
|---|---|---|
| 2025 | $18,683 +3.7% | $694,020 +3% |
| 2024 | $18,011 +4% | $673,810 +3% |
| 2023 | $17,319 +2.2% | $654,190 +3% |
Find assessor info on the county website
Neighborhood: Southwest Hills
Nearby schools
GreatSchools rating
- 9/10Ainsworth Elementary SchoolGrades: K-5Distance: 0.5 mi
- 5/10West Sylvan Middle SchoolGrades: 6-8Distance: 2.8 mi
- 8/10Lincoln High SchoolGrades: 9-12Distance: 1.3 mi
Schools provided by the listing agent
- Elementary: Ainsworth
- Middle: West Sylvan
- High: Lincoln
Source: RMLS (OR). This data may not be complete. We recommend contacting the local school district to confirm school assignments for this home.
Get a cash offer in 3 minutes
Find out how much your home could sell for in as little as 3 minutes with a no-obligation cash offer.
Estimated market value$1,068,600
Get a cash offer in 3 minutes
Find out how much your home could sell for in as little as 3 minutes with a no-obligation cash offer.
Estimated market value
$1,068,600

