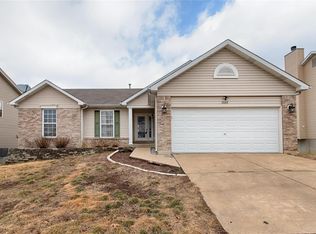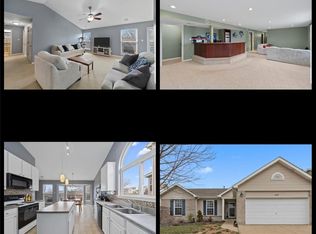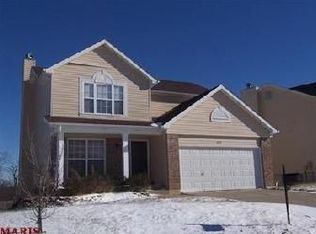Closed
Listing Provided by:
Clayton Cobler 314-578-3212,
Keller Williams Realty St. Louis
Bought with: Keller Williams Chesterfield
Price Unknown
2664 Ruddy Ridge Dr, High Ridge, MO 63049
4beds
2,776sqft
Single Family Residence
Built in 2015
7,405.2 Square Feet Lot
$351,200 Zestimate®
$--/sqft
$2,874 Estimated rent
Home value
$351,200
$313,000 - $397,000
$2,874/mo
Zestimate® history
Loading...
Owner options
Explore your selling options
What's special
This stunning 4 bed 3.5 bath 2-story is over 2700 sq./ft. and will impress you at every turn! Past the covered front porch, wood floors welcome you into a spacious open floor plan flooding with natural light. Enhanced with a large bay window and cozy fireplace, the living room is just steps away from an eat-in kitchen with access to the walk-out deck. The heart of the home is equipped with stainless steel appliances, abundant cabinet and pantry space, and a nearby powder room. Head upstairs to the massive primary suite including a double sink, separate tub and shower, and spacious walk-in closet. Down the hall, a jack and jill bathroom connects 2 additional bedrooms. The finished walk-out lower level offers a sizable rec space, a full bath, and a 4thbedroom. Backed to a wooded area, you can enjoy a breath of fresh air with a bit more privacy. Conveniently located near Highway 30, countless shops, restaurants, and parks are at your fingertips – welcome home!
Zillow last checked: 8 hours ago
Listing updated: April 29, 2025 at 07:43am
Listing Provided by:
Clayton Cobler 314-578-3212,
Keller Williams Realty St. Louis
Bought with:
Rose Hurley, 2019024246
Keller Williams Chesterfield
Source: MARIS,MLS#: 25007058 Originating MLS: St. Louis Association of REALTORS
Originating MLS: St. Louis Association of REALTORS
Facts & features
Interior
Bedrooms & bathrooms
- Bedrooms: 4
- Bathrooms: 4
- Full bathrooms: 3
- 1/2 bathrooms: 1
- Main level bathrooms: 1
Primary bedroom
- Features: Floor Covering: Carpeting, Wall Covering: Some
- Level: Upper
- Area: 360
- Dimensions: 18x20
Bedroom
- Features: Floor Covering: Carpeting, Wall Covering: Some
- Level: Upper
- Area: 168
- Dimensions: 14x12
Bedroom
- Features: Floor Covering: Carpeting, Wall Covering: Some
- Level: Upper
- Area: 192
- Dimensions: 16x12
Bedroom
- Features: Floor Covering: Carpeting, Wall Covering: Some
- Level: Lower
- Area: 132
- Dimensions: 11x12
Primary bathroom
- Features: Floor Covering: Ceramic Tile, Wall Covering: Some
- Level: Upper
- Area: 81
- Dimensions: 9x9
Bathroom
- Features: Floor Covering: Ceramic Tile, Wall Covering: None
- Level: Upper
- Area: 100
- Dimensions: 10x10
Bathroom
- Features: Floor Covering: Ceramic Tile, Wall Covering: None
- Level: Lower
- Area: 45
- Dimensions: 9x5
Bathroom
- Features: Floor Covering: Ceramic Tile, Wall Covering: None
- Level: Main
- Area: 25
- Dimensions: 5x5
Breakfast room
- Features: Floor Covering: Wood, Wall Covering: Some
- Level: Main
- Area: 144
- Dimensions: 12x12
Dining room
- Features: Floor Covering: Wood, Wall Covering: Some
- Level: Main
- Area: 323
- Dimensions: 19x17
Kitchen
- Features: Floor Covering: Wood, Wall Covering: Some
- Level: Main
- Area: 187
- Dimensions: 11x17
Laundry
- Features: Wall Covering: None
- Level: Upper
- Area: 18
- Dimensions: 6x3
Living room
- Features: Floor Covering: Wood, Wall Covering: Some
- Level: Main
- Area: 210
- Dimensions: 15x14
Recreation room
- Features: Floor Covering: Luxury Vinyl Plank, Wall Covering: Some
- Level: Lower
- Area: 432
- Dimensions: 16x27
Heating
- Forced Air, Electric
Cooling
- Central Air, Electric
Appliances
- Included: Dishwasher, Disposal, Dryer, Microwave, Electric Range, Electric Oven, Refrigerator, Stainless Steel Appliance(s), Washer, Electric Water Heater
- Laundry: 2nd Floor
Features
- Dining/Living Room Combo, Open Floorplan, Kitchen Island, Eat-in Kitchen, Pantry, Walk-In Pantry, Double Vanity, Tub
- Flooring: Carpet, Hardwood
- Doors: Panel Door(s), Sliding Doors
- Windows: Window Treatments, Insulated Windows
- Basement: Partially Finished,Sleeping Area,Walk-Out Access
- Number of fireplaces: 1
- Fireplace features: Recreation Room, Wood Burning, Family Room
Interior area
- Total structure area: 2,776
- Total interior livable area: 2,776 sqft
- Finished area above ground: 1,965
- Finished area below ground: 811
Property
Parking
- Total spaces: 2
- Parking features: Attached, Garage
- Attached garage spaces: 2
Features
- Levels: Two
- Patio & porch: Deck, Covered
Lot
- Size: 7,405 sqft
- Dimensions: 78 x 118 x 46 x 120
- Features: Adjoins Wooded Area
Details
- Parcel number: 024.018.02001002.62
- Special conditions: Standard
Construction
Type & style
- Home type: SingleFamily
- Architectural style: Traditional,Other
- Property subtype: Single Family Residence
Materials
- Brick Veneer, Vinyl Siding
Condition
- Year built: 2015
Utilities & green energy
- Sewer: Public Sewer
- Water: Public
Community & neighborhood
Location
- Region: High Ridge
- Subdivision: Ivy Trails
Other
Other facts
- Listing terms: Cash,Conventional,FHA,VA Loan
- Ownership: Private
- Road surface type: Concrete
Price history
| Date | Event | Price |
|---|---|---|
| 4/24/2025 | Sold | -- |
Source: | ||
| 3/7/2025 | Pending sale | $350,000$126/sqft |
Source: | ||
| 2/26/2025 | Listed for sale | $350,000$126/sqft |
Source: | ||
| 6/30/2017 | Sold | -- |
Source: | ||
Public tax history
| Year | Property taxes | Tax assessment |
|---|---|---|
| 2025 | $3,619 +11.4% | $50,800 +12.9% |
| 2024 | $3,249 +0.5% | $45,000 |
| 2023 | $3,232 -0.1% | $45,000 |
Find assessor info on the county website
Neighborhood: 63049
Nearby schools
GreatSchools rating
- 7/10High Ridge Elementary SchoolGrades: K-5Distance: 1.3 mi
- 5/10Wood Ridge Middle SchoolGrades: 6-8Distance: 1.1 mi
- 6/10Northwest High SchoolGrades: 9-12Distance: 9 mi
Schools provided by the listing agent
- Elementary: House Springs Elem.
- Middle: Northwest Valley School
- High: Northwest High
Source: MARIS. This data may not be complete. We recommend contacting the local school district to confirm school assignments for this home.
Get a cash offer in 3 minutes
Find out how much your home could sell for in as little as 3 minutes with a no-obligation cash offer.
Estimated market value$351,200
Get a cash offer in 3 minutes
Find out how much your home could sell for in as little as 3 minutes with a no-obligation cash offer.
Estimated market value
$351,200


