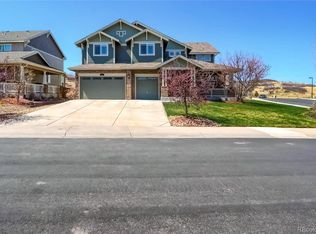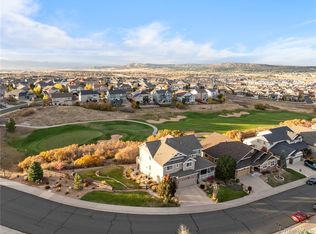Sold for $1,085,000
$1,085,000
2664 Red Hawk Ridge Drive, Castle Rock, CO 80109
5beds
6,192sqft
Single Family Residence
Built in 2009
0.26 Acres Lot
$1,092,800 Zestimate®
$175/sqft
$4,044 Estimated rent
Home value
$1,092,800
$1.04M - $1.15M
$4,044/mo
Zestimate® history
Loading...
Owner options
Explore your selling options
What's special
Stunning Red Hawk Ridge Location – Panoramic Views & Golf Course Living!
Perched high above Castle Rock with commanding views of the city, mountains, and rolling fairways of Red Hawk Ridge Golf Course, this exceptional 5-bedroom, 4-bath, 6,192 sq. ft. home offers one of the most sought-after settings in the community. Nestled between the 13th and 14th holes with only one neighboring property, the residence backs to open space for unmatched privacy and scenery. Inside, the bright and airy main level showcases a chef-inspired complete kitchen remodel, a large island, and walk-in pantry—seamlessly connected to a butler’s bar and formal dining space. Vaulted ceilings and expansive windows fill the great room with natural light, while a main-floor suite and private office add convenience and flexibility. Upstairs, the primary suite features a spa-like 5-piece bath, dual closets, and breathtaking views. Three additional bedrooms include a Jack-and-Jill bath for the kids and a private guest suite with its own bath. A second-floor laundry makes everyday living easy. The finished basement is perfect for entertaining with its contemporary design, stained concrete floors, and open concept feel. Step outside and experience true Colorado living: enjoy year-round outdoor gatherings on the patio with fire pit, or summer evenings beneath the pergola with a meal and a glass of wine. Unbeatable Location – Direct access to the Ridgeline Trail System offers miles of hiking and biking right from your doorstep. Castle Rock’s shopping, dining, and entertainment—including the Outlets at Castle Rock—are just minutes away. Easy access to I-25 makes commuting to Denver or Colorado Springs a breeze.
This is more than a home—it’s a lifestyle of golf, trails, mountain views, and the best of Colorado living.
Zillow last checked: 8 hours ago
Listing updated: October 22, 2025 at 08:55am
Listed by:
Courtney Wilson 303-483-2301 courtneysellshomes@gmail.com,
RE/MAX Professionals
Bought with:
Kenya Huppert, 100047912
Live.Laugh.Colorado. Real Estate Group
Source: REcolorado,MLS#: 8418287
Facts & features
Interior
Bedrooms & bathrooms
- Bedrooms: 5
- Bathrooms: 4
- Full bathrooms: 3
- 3/4 bathrooms: 1
- Main level bathrooms: 1
- Main level bedrooms: 1
Bedroom
- Level: Upper
Bedroom
- Level: Upper
Bedroom
- Level: Upper
Bedroom
- Level: Main
Bathroom
- Level: Upper
Bathroom
- Description: Jack & Jill
- Level: Upper
Bathroom
- Level: Main
Other
- Level: Upper
Other
- Level: Upper
Dining room
- Level: Main
Exercise room
- Level: Basement
Game room
- Level: Basement
Kitchen
- Description: Total Remodel
- Level: Main
Laundry
- Level: Upper
Office
- Level: Main
Heating
- Forced Air, Natural Gas
Cooling
- Central Air
Appliances
- Included: Cooktop, Dishwasher, Disposal, Double Oven, Gas Water Heater, Humidifier, Microwave, Refrigerator, Self Cleaning Oven, Water Purifier, Water Softener
Features
- Ceiling Fan(s), Eat-in Kitchen, Five Piece Bath, Granite Counters, High Ceilings, Jack & Jill Bathroom, Kitchen Island, Open Floorplan, Pantry, Quartz Counters, Smart Thermostat, Smoke Free, Solid Surface Counters, Tile Counters, Vaulted Ceiling(s), Walk-In Closet(s)
- Flooring: Concrete, Tile, Wood
- Windows: Double Pane Windows, Window Coverings, Window Treatments
- Basement: Full
- Number of fireplaces: 1
- Fireplace features: Family Room
Interior area
- Total structure area: 6,192
- Total interior livable area: 6,192 sqft
- Finished area above ground: 4,077
- Finished area below ground: 1,900
Property
Parking
- Total spaces: 3
- Parking features: Garage - Attached
- Attached garage spaces: 3
Features
- Levels: Two
- Stories: 2
- Patio & porch: Front Porch, Patio
- Exterior features: Fire Pit, Garden, Private Yard, Smart Irrigation
- Fencing: Full
- Has view: Yes
- View description: City, Golf Course, Mountain(s)
Lot
- Size: 0.26 Acres
- Features: Corner Lot, Greenbelt, Irrigated, Landscaped, Level, Many Trees, On Golf Course, Open Space, Sprinklers In Front, Sprinklers In Rear
Details
- Parcel number: R0466099
- Special conditions: Standard
Construction
Type & style
- Home type: SingleFamily
- Architectural style: Traditional
- Property subtype: Single Family Residence
Materials
- Cement Siding, Frame, Rock
- Foundation: Concrete Perimeter
- Roof: Composition
Condition
- Updated/Remodeled
- Year built: 2009
Utilities & green energy
- Sewer: Public Sewer
- Water: Public
Community & neighborhood
Security
- Security features: Carbon Monoxide Detector(s), Smoke Detector(s), Video Doorbell
Location
- Region: Castle Rock
- Subdivision: Red Hawk
HOA & financial
HOA
- Has HOA: Yes
- HOA fee: $190 quarterly
- Services included: Recycling, Road Maintenance, Trash
- Association name: Red Hawk HOA
- Association phone: 303-482-2213
Other
Other facts
- Listing terms: Cash,Conventional
- Ownership: Individual
- Road surface type: Paved
Price history
| Date | Event | Price |
|---|---|---|
| 10/21/2025 | Sold | $1,085,000-1.4%$175/sqft |
Source: | ||
| 9/22/2025 | Pending sale | $1,100,000$178/sqft |
Source: | ||
| 9/11/2025 | Listed for sale | $1,100,000+7.8%$178/sqft |
Source: | ||
| 6/17/2022 | Sold | $1,020,000$165/sqft |
Source: Public Record Report a problem | ||
| 6/17/2022 | Pending sale | $1,020,000$165/sqft |
Source: | ||
Public tax history
| Year | Property taxes | Tax assessment |
|---|---|---|
| 2025 | $5,128 -1.4% | $61,510 -20.8% |
| 2024 | $5,200 +58.5% | $77,710 -1% |
| 2023 | $3,280 -4.2% | $78,460 +59.4% |
Find assessor info on the county website
Neighborhood: Red Hawk
Nearby schools
GreatSchools rating
- 6/10Clear Sky Elementary SchoolGrades: PK-6Distance: 2 mi
- 5/10Castle Rock Middle SchoolGrades: 7-8Distance: 1.5 mi
- 8/10Castle View High SchoolGrades: 9-12Distance: 1.7 mi
Schools provided by the listing agent
- Elementary: Clear Sky
- Middle: Castle Rock
- High: Castle View
- District: Douglas RE-1
Source: REcolorado. This data may not be complete. We recommend contacting the local school district to confirm school assignments for this home.
Get a cash offer in 3 minutes
Find out how much your home could sell for in as little as 3 minutes with a no-obligation cash offer.
Estimated market value
$1,092,800

