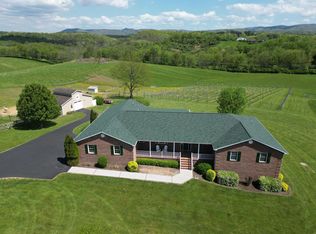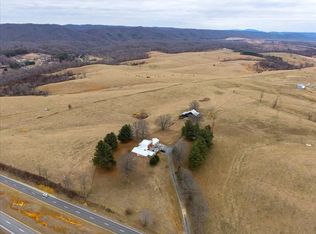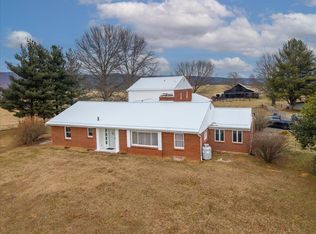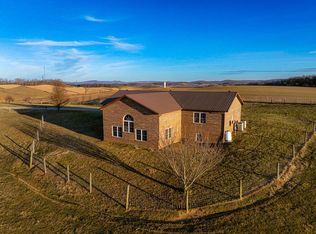36± acre Farm & Winery nestled in the rolling hills of the Blue Ridge Mountains with breathtaking views & direct New River Trail frontage. Custom-built, one-owner home offers 4,400+ sq ft with open floor plan, 5 bedrooms, 4.5 baths, 3-car garage, covered front porch, & rear deck. New architectural shingle roof on house & barn (2024). New heat pumps (2025 & 2026). Equestrian-ready property featuring a 3-stall barn w/hayloft & heated tack room, riding arena, and 75–80% fenced pasture suitable for horses, cattle, hay, & vineyard operations. Turn-key 1,840 sq ft winery facility in operation since Aug. 2018, offering production space & tasting/event venue—ideal for an income-producing winery business. Approx. 695’ of frontage on the scenic New River Trail with access to 57 miles of trails, including 39 miles along the New River for biking, hiking, & horseback riding. Located less than 1 mile to I-81 (Exit 92) in the Village of Draper near Draper Community Park & Claytor Lake.
For sale
$1,399,000
2664 Old Route 100 Rd, Draper, VA 24324
5beds
4,402sqft
Est.:
Detached
Built in 2007
36.74 Acres Lot
$-- Zestimate®
$318/sqft
$-- HOA
What's special
Breathtaking viewsRiding arenaCovered front porchRear deck
- 10 days |
- 416 |
- 15 |
Zillow last checked: 8 hours ago
Listing updated: February 01, 2026 at 10:04am
Listed by:
Katrina Compton 540-320-2694,
Giesen-Caldwell Agency, Inc.
Source: New River Valley AOR,MLS#: 426285
Tour with a local agent
Facts & features
Interior
Bedrooms & bathrooms
- Bedrooms: 5
- Bathrooms: 5
- Full bathrooms: 4
- 1/2 bathrooms: 1
- Main level bathrooms: 3
- Main level bedrooms: 4
Basement
- Area: 1232
Heating
- Propane, Heat Pump, Zoned
Cooling
- Heat Pump, Two Zone
Appliances
- Included: Dishwasher, Dryer/Electric, Microwave, Electric Range, Refrigerator, Washer, Electric Water Heater
- Laundry: Main Level, Electric Dryer Hookup, Washer Hookup
Features
- Built-in Features, Ceiling Fan(s), CeramicTile Bath(s), Custom Cabinets, Custom Countertops, Storage, Guest Suite, Pantry, Spa Shower, Walk-In Closet(s), Walls-Drywall, Wet Bar, Central Vacuum, Master Downstairs, Custom Features, Decorator Touches
- Flooring: Carpet, Ceramic Tile, Hardwood
- Doors: Multi-Panel Doors
- Windows: Window Treatments, Insulated Windows
- Basement: Crawl Space,Finished,Kitchen/Kitchenette,Exterior Entry,Partial,Bath/Stubbed,Walk-Out Access
- Attic: Access Only
- Has fireplace: Yes
- Fireplace features: Family Room, Gas Logs/Ventless, Living Room
Interior area
- Total structure area: 4,402
- Total interior livable area: 4,402 sqft
- Finished area above ground: 3,170
- Finished area below ground: 1,232
Video & virtual tour
Property
Parking
- Total spaces: 3
- Parking features: Triple Attached, Blacktop Driveway
- Attached garage spaces: 3
- Has uncovered spaces: Yes
Accessibility
- Accessibility features: Handicap Features
Features
- Levels: One
- Stories: 1
- Patio & porch: Deck, Porch, Patio, Deck: 26x12 Covered, Patio: 12x26, Porch: 40x8 Covered
- Exterior features: Private Yard, Quality Landscaping
- Has view: Yes
Lot
- Size: 36.74 Acres
- Features: Rural, Suitable for Horses, Views
Details
- Additional structures: Barn(s)
- Parcel number: 22881
- Zoning description: Agricultural
- Horses can be raised: Yes
Construction
Type & style
- Home type: SingleFamily
- Architectural style: Ranch
- Property subtype: Detached
Materials
- Brick
- Roof: Shingle
Condition
- Very Good
- Year built: 2007
Utilities & green energy
- Electric: Circuit Breakers
- Sewer: Septic Tank
- Water: Public
Community & HOA
Community
- Subdivision: None
HOA
- Has HOA: No
Location
- Region: Draper
Financial & listing details
- Price per square foot: $318/sqft
- Annual tax amount: $4,890
- Date on market: 2/1/2026
- Cumulative days on market: 82 days
Estimated market value
Not available
Estimated sales range
Not available
Not available
Price history
Price history
| Date | Event | Price |
|---|---|---|
| 2/1/2026 | Listed for sale | $1,399,000$318/sqft |
Source: | ||
| 1/1/2026 | Listing removed | $1,399,000+27.2%$318/sqft |
Source: | ||
| 10/21/2025 | Price change | $1,100,000-21.4%$250/sqft |
Source: | ||
| 9/22/2025 | Price change | $1,399,000-6.7%$318/sqft |
Source: | ||
| 6/26/2025 | Price change | $1,499,000-3.3%$341/sqft |
Source: | ||
Public tax history
Public tax history
Tax history is unavailable.BuyAbility℠ payment
Est. payment
$8,083/mo
Principal & interest
$6847
Property taxes
$746
Home insurance
$490
Climate risks
Neighborhood: 24324
Nearby schools
GreatSchools rating
- 7/10Snowville Elementary SchoolGrades: PK-5Distance: 8.5 mi
- 4/10Pulaski County Middle SchoolGrades: 6-8Distance: 6.3 mi
- 6/10Pulaski County Sr. High SchoolGrades: 9-12Distance: 6.3 mi
Schools provided by the listing agent
- Elementary: Snowville
- Middle: Pulaski County Middle School
- High: Pulaski County
- District: Pulaski County
Source: New River Valley AOR. This data may not be complete. We recommend contacting the local school district to confirm school assignments for this home.
- Loading
- Loading






