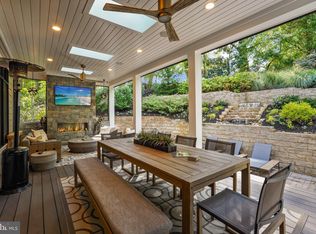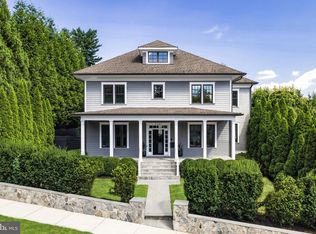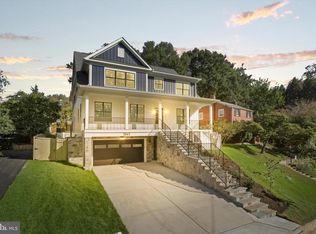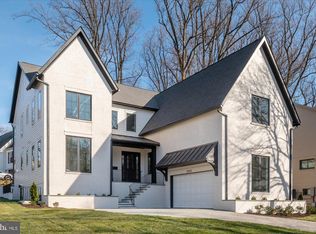In a world of uniformity, we set out to redefine a classic. Nestled on a stunning private lot in a prime location, this one-of-a-kind home has been completely renovated and thoughtfully expanded to blend timeless elegance with modern living. Inspired by Georgetown, D.C.’s adaptive reuse projects, this residence seamlessly transforms a classic design into a contemporary masterpiece. Inside, the open floor plan offers effortless flow, abundant natural light, and exceptional craftsmanship throughout. The heart of the home is a stunning gourmet kitchen, which opens to a spacious family room with direct access to a beautifully designed paver patio and a large screened-in porch—perfect for indoor-outdoor living. The main level also features a private office, ideal for work-from-home needs. Upstairs, the expansive primary suite is a true retreat, boasting two large walk-in closets and a gorgeous spa-like bathroom. The lower level offers additional living space with a fantastic recreational room and a private ensuite bedroom, perfect for guests or multigenerational living. We can’t wait to show you more and welcome you home!
For sale
$2,750,000
2664 Marcey Rd, Arlington, VA 22207
5beds
5,082sqft
Est.:
Single Family Residence
Built in 1970
0.29 Acres Lot
$-- Zestimate®
$541/sqft
$-- HOA
What's special
Private lotModern living space
- 451 days |
- 1,062 |
- 68 |
Zillow last checked: 8 hours ago
Listing updated: December 05, 2025 at 11:34am
Listed by:
Sahba Samimi 301-580-9500,
Right Address Realty,
Co-Listing Agent: Marilyn Santiago 202-286-8555,
Right Address Realty
Source: Bright MLS,MLS#: VAAR2049174
Tour with a local agent
Facts & features
Interior
Bedrooms & bathrooms
- Bedrooms: 5
- Bathrooms: 5
- Full bathrooms: 4
- 1/2 bathrooms: 1
- Main level bathrooms: 1
Rooms
- Room types: Living Room, Dining Room, Primary Bedroom, Bedroom 2, Bedroom 3, Bedroom 4, Bedroom 5, Kitchen, Family Room, Foyer, Breakfast Room, Laundry, Office, Recreation Room, Utility Room, Bathroom 2, Bathroom 3, Primary Bathroom, Full Bath
Primary bedroom
- Features: Flooring - HardWood, Recessed Lighting, Walk-In Closet(s)
- Level: Upper
- Area: 286 Square Feet
- Dimensions: 22 x 13
Bedroom 2
- Features: Attached Bathroom, Flooring - HardWood, Recessed Lighting
- Level: Upper
- Area: 169 Square Feet
- Dimensions: 13 x 13
Bedroom 3
- Features: Flooring - HardWood, Recessed Lighting
- Level: Upper
- Area: 156 Square Feet
- Dimensions: 13 x 12
Bedroom 4
- Features: Flooring - HardWood, Recessed Lighting
- Level: Upper
- Area: 169 Square Feet
- Dimensions: 13 x 13
Bedroom 5
- Features: Attached Bathroom, Bathroom - Walk-In Shower, Countertop(s) - Quartz, Flooring - Luxury Vinyl Plank
- Level: Lower
- Area: 143 Square Feet
- Dimensions: 13 x 11
Primary bathroom
- Features: Soaking Tub, Bathroom - Walk-In Shower, Countertop(s) - Quartz, Double Sink, Flooring - Heated, Flooring - Other, Recessed Lighting
- Level: Upper
- Area: 221 Square Feet
- Dimensions: 17 x 13
Bathroom 2
- Features: Bathroom - Walk-In Shower, Countertop(s) - Quartz, Flooring - Other, Recessed Lighting
- Level: Upper
- Area: 45 Square Feet
- Dimensions: 9 x 5
Bathroom 3
- Features: Bathroom - Tub Shower, Countertop(s) - Quartz, Flooring - Other, Recessed Lighting, Lighting - Wall sconces
- Level: Upper
- Area: 72 Square Feet
- Dimensions: 9 x 8
Breakfast room
- Features: Flooring - HardWood, Lighting - Ceiling, Recessed Lighting
- Level: Main
- Area: 170 Square Feet
- Dimensions: 17 x 10
Dining room
- Features: Flooring - HardWood, Recessed Lighting
- Level: Main
- Area: 221 Square Feet
- Dimensions: 17 x 13
Family room
- Features: Ceiling Fan(s), Fireplace - Gas, Flooring - HardWood, Recessed Lighting
- Level: Main
- Area: 289 Square Feet
- Dimensions: 17 x 17
Foyer
- Features: Flooring - HardWood, Lighting - Ceiling, Recessed Lighting
- Level: Main
- Area: 84 Square Feet
- Dimensions: 14 x 6
Other
- Features: Bathroom - Walk-In Shower, Countertop(s) - Quartz, Flooring - Other, Recessed Lighting
- Level: Lower
- Area: 45 Square Feet
- Dimensions: 9 x 5
Kitchen
- Features: Breakfast Room, Countertop(s) - Quartz, Flooring - HardWood, Eat-in Kitchen, Kitchen - Gas Cooking, Lighting - Pendants, Recessed Lighting
- Level: Main
- Area: 272 Square Feet
- Dimensions: 17 x 16
Laundry
- Features: Countertop(s) - Quartz, Recessed Lighting
- Level: Upper
- Area: 72 Square Feet
- Dimensions: 12 x 6
Living room
- Features: Flooring - HardWood, Recessed Lighting
- Level: Main
- Area: 266 Square Feet
- Dimensions: 19 x 14
Mud room
- Features: Built-in Features, Flooring - Ceramic Tile, Recessed Lighting, Pantry
- Level: Main
- Area: 48 Square Feet
- Dimensions: 8 x 6
Office
- Features: Built-in Features, Flooring - HardWood, Recessed Lighting
- Level: Main
- Area: 182 Square Feet
- Dimensions: 14 x 13
Recreation room
- Features: Basement - Finished, Built-in Features, Fireplace - Electric, Flooring - Luxury Vinyl Plank, Recessed Lighting
- Level: Lower
- Area: 625 Square Feet
- Dimensions: 25 x 25
Screened porch
- Features: Ceiling Fan(s), Flooring - Wood, Recessed Lighting
- Level: Main
- Area: 168 Square Feet
- Dimensions: 14 x 12
Utility room
- Features: Flooring - Concrete
- Level: Lower
- Area: 90 Square Feet
- Dimensions: 10 x 9
Heating
- Forced Air, Programmable Thermostat, Natural Gas
Cooling
- Central Air, Ceiling Fan(s), Programmable Thermostat, Air Purification System, Electric
Appliances
- Included: Microwave, Dishwasher, Disposal, Dryer, Humidifier, Oven/Range - Gas, Range Hood, Refrigerator, Six Burner Stove, Stainless Steel Appliance(s), Washer, Water Heater
- Laundry: Has Laundry, Upper Level, Dryer In Unit, Washer In Unit, Laundry Room, Mud Room
Features
- Air Filter System, Attic, Soaking Tub, Bathroom - Tub Shower, Bathroom - Walk-In Shower, Breakfast Area, Built-in Features, Butlers Pantry, Ceiling Fan(s), Family Room Off Kitchen, Open Floorplan, Formal/Separate Dining Room, Eat-in Kitchen, Kitchen - Gourmet, Kitchen Island, Pantry, Primary Bath(s), Recessed Lighting, Store/Office, Upgraded Countertops, Walk-In Closet(s), Bar, 9'+ Ceilings, Dry Wall, High Ceilings
- Flooring: Hardwood, Luxury Vinyl, Tile/Brick, Wood
- Doors: French Doors, Sliding Glass
- Windows: Casement
- Basement: Connecting Stairway,Partial,Full,Heated,Improved,Interior Entry,Exterior Entry,Side Entrance,Sump Pump,Walk-Out Access,Windows
- Number of fireplaces: 2
- Fireplace features: Gas/Propane, Electric, Stone
Interior area
- Total structure area: 5,082
- Total interior livable area: 5,082 sqft
- Finished area above ground: 3,907
- Finished area below ground: 1,175
Property
Parking
- Total spaces: 4
- Parking features: Garage Faces Front, Garage Door Opener, Inside Entrance, Oversized, Attached, Driveway
- Attached garage spaces: 2
- Uncovered spaces: 2
Accessibility
- Accessibility features: None
Features
- Levels: Three
- Stories: 3
- Patio & porch: Porch, Screened, Patio, Screened Porch
- Exterior features: Lighting, Play Area
- Pool features: None
- Fencing: Back Yard
Lot
- Size: 0.29 Acres
- Features: Cleared, Landscaped, No Thru Street, Rear Yard
Details
- Additional structures: Above Grade, Below Grade
- Parcel number: 04011466
- Zoning: R-10
- Special conditions: Standard
Construction
Type & style
- Home type: SingleFamily
- Architectural style: Transitional
- Property subtype: Single Family Residence
Materials
- Brick, HardiPlank Type
- Foundation: Slab
- Roof: Architectural Shingle
Condition
- Excellent
- New construction: No
- Year built: 1970
- Major remodel year: 2024
Details
- Builder name: HP Design and Build, Inc.
Utilities & green energy
- Sewer: Public Sewer
- Water: Public
Community & HOA
Community
- Subdivision: Dover Balmoral Riverwood
HOA
- Has HOA: No
Location
- Region: Arlington
Financial & listing details
- Price per square foot: $541/sqft
- Tax assessed value: $1,456,100
- Annual tax amount: $15,042
- Date on market: 10/4/2024
- Listing agreement: Exclusive Right To Sell
- Listing terms: Cash,Conventional
- Ownership: Fee Simple
Estimated market value
Not available
Estimated sales range
Not available
Not available
Price history
Price history
| Date | Event | Price |
|---|---|---|
| 8/5/2025 | Price change | $2,750,000-1.8%$541/sqft |
Source: | ||
| 4/4/2025 | Listed for sale | $2,800,000$551/sqft |
Source: | ||
| 12/14/2024 | Contingent | $2,800,000$551/sqft |
Source: | ||
| 10/4/2024 | Listed for sale | $2,800,000+81.2%$551/sqft |
Source: | ||
| 8/31/2023 | Sold | $1,545,000$304/sqft |
Source: | ||
Public tax history
Public tax history
| Year | Property taxes | Tax assessment |
|---|---|---|
| 2025 | $15,651 +4.1% | $2,405,400 +65.2% |
| 2024 | $15,042 +4.9% | $1,456,100 +4.6% |
| 2023 | $14,336 +4% | $1,391,800 +4% |
Find assessor info on the county website
BuyAbility℠ payment
Est. payment
$16,835/mo
Principal & interest
$13764
Property taxes
$2108
Home insurance
$963
Climate risks
Neighborhood: Donaldson Run
Nearby schools
GreatSchools rating
- 9/10Taylor Elementary SchoolGrades: PK-5Distance: 0.3 mi
- 7/10Dorothy Hamm MiddleGrades: 6-8Distance: 0.7 mi
- 9/10Yorktown High SchoolGrades: 9-12Distance: 1.7 mi
Schools provided by the listing agent
- Elementary: Taylor
- Middle: Dorothy Hamm
- High: Yorktown
- District: Arlington County Public Schools
Source: Bright MLS. This data may not be complete. We recommend contacting the local school district to confirm school assignments for this home.
- Loading
- Loading




