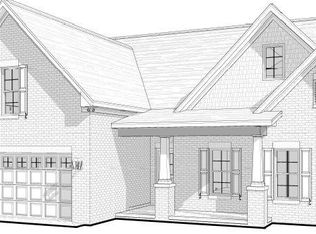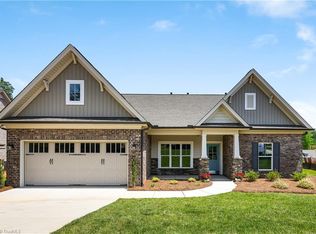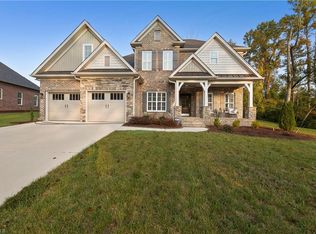Custom presale - Isenhour's Ellington Classic plan - all measurements from specs and plans and subject to change. For comp purposes only.
This property is off market, which means it's not currently listed for sale or rent on Zillow. This may be different from what's available on other websites or public sources.


