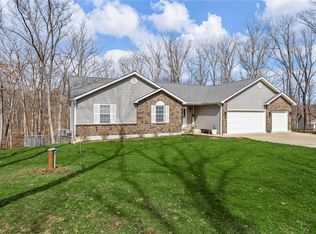Closed
Listing Provided by:
Matt D Kammeier 636-751-0630,
Keller Williams Realty West
Bought with: Berkshire Hathaway HomeServices Select Properties
Price Unknown
26639 Ray Rdg, Warrenton, MO 63383
3beds
2,659sqft
Single Family Residence
Built in 2018
6.37 Acres Lot
$583,000 Zestimate®
$--/sqft
$2,865 Estimated rent
Home value
$583,000
$496,000 - $682,000
$2,865/mo
Zestimate® history
Loading...
Owner options
Explore your selling options
What's special
If you have been searching for a private oasis in a low density neighborhood with NO RESTRICTIONS, then your search is over. Nestled at the end of the gravel road you'll find panoramic views of your property sprawling over 6 acres of mature trees, manicured park-like grass areas, fire pit, and two large ponds. You'll also enjoy entertaining in your above-ground pool, large pool deck, and 30x40 metal shop w/ 30x10 covered porch perfect for storing all of your equipment and enjoying a morning cup of coffee. This property boasts over 1,500 sqft on the main level and a fully finished lower level. Main floor features engineer hardwood flooring, vaulted ceilings and eat in kitchen area. Spacious master suite with french doors and full bathroom and main floor laundry just off the garage are 2 huge pluses! Lower level has been recently finished to include a 4th "sleeping area" or home office, 3rd full bathroom, wet bar, and large rec room featuring a luxury vinyl plank flooring. A MUST SEE!!
Zillow last checked: 8 hours ago
Listing updated: April 28, 2025 at 05:00pm
Listing Provided by:
Matt D Kammeier 636-751-0630,
Keller Williams Realty West
Bought with:
Gary A Williams, 1999105477
Berkshire Hathaway HomeServices Select Properties
Source: MARIS,MLS#: 24074744 Originating MLS: St. Charles County Association of REALTORS
Originating MLS: St. Charles County Association of REALTORS
Facts & features
Interior
Bedrooms & bathrooms
- Bedrooms: 3
- Bathrooms: 3
- Full bathrooms: 3
- Main level bathrooms: 2
- Main level bedrooms: 3
Primary bedroom
- Features: Floor Covering: Carpeting, Wall Covering: Some
- Level: Main
- Area: 224
- Dimensions: 14x16
Bedroom
- Features: Floor Covering: Carpeting, Wall Covering: Some
- Level: Main
- Area: 120
- Dimensions: 12x10
Bedroom
- Features: Floor Covering: Carpeting, Wall Covering: Some
- Level: Main
- Area: 120
- Dimensions: 12x10
Bedroom
- Features: Floor Covering: Luxury Vinyl Plank, Wall Covering: Some
- Level: Lower
- Area: 285
- Dimensions: 19x15
Primary bathroom
- Features: Floor Covering: Vinyl, Wall Covering: Some
- Level: Main
- Area: 45
- Dimensions: 5x9
Kitchen
- Features: Floor Covering: Wood, Wall Covering: Some
- Level: Main
- Area: 117
- Dimensions: 9x13
Laundry
- Features: Floor Covering: Vinyl, Wall Covering: None
- Level: Main
- Area: 35
- Dimensions: 7x5
Living room
- Features: Floor Covering: Wood, Wall Covering: Some
- Level: Main
- Area: 288
- Dimensions: 16x18
Recreation room
- Features: Floor Covering: Luxury Vinyl Plank, Wall Covering: Some
- Level: Lower
- Area: 874
- Dimensions: 38x23
Storage
- Features: Floor Covering: Concrete, Wall Covering: None
- Level: Lower
- Area: 289
- Dimensions: 17x17
Heating
- Forced Air, Electric
Cooling
- Ceiling Fan(s), Central Air, Electric
Appliances
- Included: Electric Water Heater, Dishwasher, Disposal, Microwave, Electric Range, Electric Oven
- Laundry: Main Level
Features
- Kitchen/Dining Room Combo, Open Floorplan, Vaulted Ceiling(s), Walk-In Closet(s), Custom Cabinetry, Eat-in Kitchen
- Flooring: Carpet, Hardwood
- Doors: French Doors
- Windows: Insulated Windows, Tilt-In Windows
- Basement: Full,Partially Finished,Sleeping Area
- Number of fireplaces: 1
- Fireplace features: Recreation Room, Electric, Living Room
Interior area
- Total structure area: 2,659
- Total interior livable area: 2,659 sqft
- Finished area above ground: 1,500
- Finished area below ground: 1,159
Property
Parking
- Total spaces: 5
- Parking features: RV Access/Parking, Additional Parking, Attached, Detached, Garage, Garage Door Opener, Off Street, Oversized, Storage, Workshop in Garage
- Attached garage spaces: 5
Features
- Levels: One
- Patio & porch: Patio, Covered
Lot
- Size: 6.37 Acres
- Dimensions: 47.17 x 175.96 x 596.23 x 93.98 x 255.17 x 506.53
- Features: Adjoins Wooded Area, Wooded
Details
- Parcel number: 0634.0000008.005.000
- Special conditions: Standard
Construction
Type & style
- Home type: SingleFamily
- Architectural style: Traditional,Ranch
- Property subtype: Single Family Residence
Materials
- Brick Veneer, Frame, Vinyl Siding
Condition
- Year built: 2018
Utilities & green energy
- Sewer: Lagoon, Septic Tank
- Water: Well
- Utilities for property: Electricity Available
Community & neighborhood
Location
- Region: Warrenton
- Subdivision: None
Other
Other facts
- Listing terms: Cash,Conventional,FHA,USDA Loan,VA Loan
- Ownership: Private
- Road surface type: Concrete, Gravel
Price history
| Date | Event | Price |
|---|---|---|
| 2/28/2025 | Sold | -- |
Source: | ||
| 1/23/2025 | Pending sale | $585,000$220/sqft |
Source: | ||
| 1/2/2025 | Listed for sale | $585,000$220/sqft |
Source: | ||
| 8/8/2018 | Sold | -- |
Source: | ||
Public tax history
| Year | Property taxes | Tax assessment |
|---|---|---|
| 2024 | $2,417 -0.5% | $41,473 |
| 2023 | $2,429 +9.5% | $41,473 +9.3% |
| 2022 | $2,218 | $37,935 |
Find assessor info on the county website
Neighborhood: 63383
Nearby schools
GreatSchools rating
- 6/10Warrior Ridge Elementary SchoolGrades: K-5Distance: 5.5 mi
- 6/10Black Hawk Middle SchoolGrades: 6-8Distance: 5.7 mi
- 5/10Warrenton High SchoolGrades: 9-12Distance: 5.6 mi
Schools provided by the listing agent
- Elementary: Warrior Ridge Elem.
- Middle: Black Hawk Middle
- High: Warrenton High
Source: MARIS. This data may not be complete. We recommend contacting the local school district to confirm school assignments for this home.
Get a cash offer in 3 minutes
Find out how much your home could sell for in as little as 3 minutes with a no-obligation cash offer.
Estimated market value$583,000
Get a cash offer in 3 minutes
Find out how much your home could sell for in as little as 3 minutes with a no-obligation cash offer.
Estimated market value
$583,000
