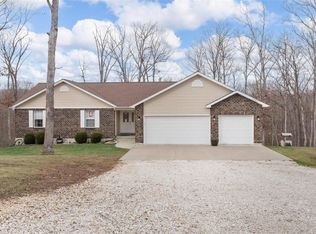Closed
Listing Provided by:
Leslie L Firebaugh 636-328-6993,
Midland Realty Associates
Bought with: Berkshire Hathaway HomeServices Select Properties
Price Unknown
26635 Ray Rdg, Warrenton, MO 63383
3beds
1,514sqft
Single Family Residence
Built in 2017
3.05 Acres Lot
$428,200 Zestimate®
$--/sqft
$1,885 Estimated rent
Home value
$428,200
$364,000 - $501,000
$1,885/mo
Zestimate® history
Loading...
Owner options
Explore your selling options
What's special
Check out this fabulous ranch home on 3 acres in Warrenton! All the perks & privacy of country style living, yet close enough to everything you need! The open main floor is inviting & relaxing w/ wide views of woods & privacy. The main living area will perfectly host a nice sized gathering & is suited for cozying up to the fireplace for a quiet evening in. The deck is directly off the bay area kitchen & roomy enough for multiple seating areas, lounging, grilling, & star gazing! With 3 Acres of woods there is also a GREAT sized CLEARED/FENCED backyard for pets & play areas. The grounds have been IMPECCABLY maintained w/ tree upkeep/ removals, BEAUTIFUL landscaping & more. The walk out basement is ready for your touch, or useable now, with a full rough-in bath, french doors, and patio! Enjoy all the vehicle space in the over-sized 3 Car Garage with programmable, app controlled garage openers. Covered porch, Cul-De-Sac lot, no HOA, & ultimate wildlife & star gazing!
Zillow last checked: 8 hours ago
Listing updated: May 06, 2025 at 07:12am
Listing Provided by:
Leslie L Firebaugh 636-328-6993,
Midland Realty Associates
Bought with:
Lisa A Colonder, 1999102633
Berkshire Hathaway HomeServices Select Properties
Lisa A Colonder, 1999102633
Berkshire Hathaway HomeServices Select Properties
Source: MARIS,MLS#: 25018464 Originating MLS: St. Charles County Association of REALTORS
Originating MLS: St. Charles County Association of REALTORS
Facts & features
Interior
Bedrooms & bathrooms
- Bedrooms: 3
- Bathrooms: 2
- Full bathrooms: 2
- Main level bathrooms: 2
- Main level bedrooms: 3
Heating
- Forced Air, Electric
Cooling
- Ceiling Fan(s), Central Air, Electric
Appliances
- Included: Dishwasher, Disposal, Dryer, Electric Cooktop, Free-Standing Range, Ice Maker, Microwave, Electric Range, Electric Oven, Refrigerator, Stainless Steel Appliance(s), Washer, Water Softener, Electric Water Heater, Water Softener Rented
- Laundry: Main Level
Features
- Cathedral Ceiling(s), Center Hall Floorplan, Open Floorplan, Vaulted Ceiling(s), Walk-In Closet(s), Eat-in Kitchen, Walk-In Pantry, High Speed Internet, Entrance Foyer
- Flooring: Carpet, Hardwood
- Windows: Window Treatments, Insulated Windows
- Basement: Full,Walk-Out Access
- Number of fireplaces: 1
- Fireplace features: Electric, Family Room
Interior area
- Total structure area: 1,514
- Total interior livable area: 1,514 sqft
- Finished area above ground: 1,514
Property
Parking
- Total spaces: 3
- Parking features: Attached, Garage
- Attached garage spaces: 3
Accessibility
- Accessibility features: Central Living Area
Features
- Levels: One
- Patio & porch: Deck
Lot
- Size: 3.05 Acres
- Dimensions: 132858
- Features: Cul-De-Sac, Wooded
Details
- Parcel number: 0634.0000008.004.000
- Special conditions: Standard
Construction
Type & style
- Home type: SingleFamily
- Architectural style: Traditional,Ranch
- Property subtype: Single Family Residence
Condition
- Year built: 2017
Utilities & green energy
- Sewer: Lagoon
- Water: Well
- Utilities for property: Electricity Available
Community & neighborhood
Security
- Security features: Security System Owned
Location
- Region: Warrenton
- Subdivision: Coming Soon
Other
Other facts
- Listing terms: Cash,Conventional,FHA,Other,VA Loan
- Ownership: Private
Price history
| Date | Event | Price |
|---|---|---|
| 5/5/2025 | Sold | -- |
Source: | ||
| 4/4/2025 | Pending sale | $435,000$287/sqft |
Source: | ||
| 3/28/2025 | Listed for sale | $435,000+38.1%$287/sqft |
Source: | ||
| 5/7/2021 | Sold | -- |
Source: | ||
| 4/5/2021 | Pending sale | $315,000$208/sqft |
Source: | ||
Public tax history
| Year | Property taxes | Tax assessment |
|---|---|---|
| 2024 | $2,157 -0.5% | $37,009 |
| 2023 | $2,167 +8.2% | $37,009 +8% |
| 2022 | $2,003 | $34,269 +0.1% |
Find assessor info on the county website
Neighborhood: 63383
Nearby schools
GreatSchools rating
- 6/10Warrior Ridge Elementary SchoolGrades: K-5Distance: 5.5 mi
- 6/10Black Hawk Middle SchoolGrades: 6-8Distance: 5.7 mi
- 5/10Warrenton High SchoolGrades: 9-12Distance: 5.6 mi
Schools provided by the listing agent
- Elementary: Daniel Boone Elem.
- Middle: Black Hawk Middle
- High: Warrenton High
Source: MARIS. This data may not be complete. We recommend contacting the local school district to confirm school assignments for this home.
Get a cash offer in 3 minutes
Find out how much your home could sell for in as little as 3 minutes with a no-obligation cash offer.
Estimated market value$428,200
Get a cash offer in 3 minutes
Find out how much your home could sell for in as little as 3 minutes with a no-obligation cash offer.
Estimated market value
$428,200
