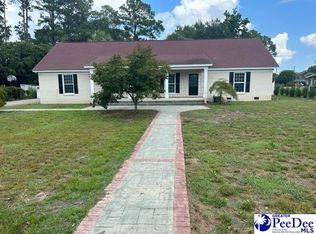Sprawling Ranch on a beautifully maintained and landscaped corner.60ac lot in very desirable Grove Park neighborhood!! Professionally landscaped and maintained lot with mature shrubs and trees, very private deck over looking the park like fenced back yard with 13,000 gallon like new above ground pool, brick construction, side load 2 car garage. Interior features hardwoods in most common areas, recently upgraded range and fridge, granite tops in kitchen, 4 bedrooms on ground level, 5th/bonus room on second level, generously sized master suite w/wic, large guest bedrooms, with adjacent guest bath, room to entertain with formal dining, formal den, great room and breakfast room.
This property is off market, which means it's not currently listed for sale or rent on Zillow. This may be different from what's available on other websites or public sources.
