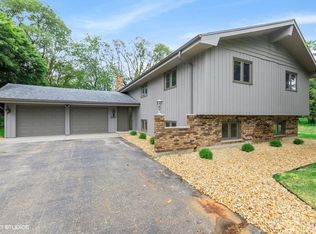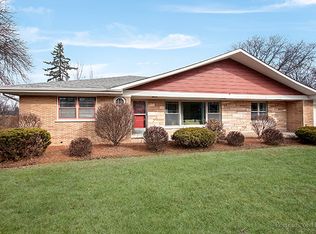Closed
$485,000
2663 Southcrest Dr, Downers Grove, IL 60516
4beds
2,088sqft
Single Family Residence
Built in 1957
0.46 Acres Lot
$494,000 Zestimate®
$232/sqft
$3,602 Estimated rent
Home value
$494,000
$469,000 - $519,000
$3,602/mo
Zestimate® history
Loading...
Owner options
Explore your selling options
What's special
Don't miss this opportunity to own a 4 bedroom / 2.1 bath split level w/ finished sub-basement on an lush nearly 1/2 acre lot. Solidly constructed, original contractor's own home. Beautiful hardwood flooring. Prime Suburban Estates location in the sought after DG North HS area. Recent updates include a brand new roof and siding. Freshly painted. New carpeting in Family Room and Sub-Basement. Lennox furnace 2022. An addition to the original home expanded the kitchen with great views of the yard and added a dining room w/ fireplace. The lower level Family Room also features a dramatic raised hearth brick fireplace. While the home is being sold "as-is", it presents incredible potential for buyers looking to customize to their taste. Light in center of yard is not working.
Zillow last checked: 8 hours ago
Listing updated: August 07, 2025 at 01:28pm
Listing courtesy of:
Mary Ann Sullivan, CRS,GRI 630-730-8271,
john greene, Realtor
Bought with:
Brian Pistorius
Compass
Source: MRED as distributed by MLS GRID,MLS#: 12365733
Facts & features
Interior
Bedrooms & bathrooms
- Bedrooms: 4
- Bathrooms: 3
- Full bathrooms: 2
- 1/2 bathrooms: 1
Primary bedroom
- Features: Flooring (Carpet)
- Level: Second
- Area: 154 Square Feet
- Dimensions: 14X11
Bedroom 2
- Features: Flooring (Carpet)
- Level: Second
- Area: 156 Square Feet
- Dimensions: 13X12
Bedroom 3
- Features: Flooring (Carpet)
- Level: Second
- Area: 110 Square Feet
- Dimensions: 11X10
Bedroom 4
- Features: Flooring (Carpet), Window Treatments (Blinds)
- Level: Main
- Area: 140 Square Feet
- Dimensions: 14X10
Dining room
- Features: Flooring (Hardwood), Window Treatments (Blinds)
- Level: Main
- Area: 130 Square Feet
- Dimensions: 13X10
Family room
- Features: Flooring (Carpet)
- Level: Lower
- Area: 378 Square Feet
- Dimensions: 21X18
Kitchen
- Features: Kitchen (Eating Area-Breakfast Bar), Flooring (Vinyl)
- Level: Main
- Area: 169 Square Feet
- Dimensions: 13X13
Living room
- Features: Flooring (Hardwood)
- Level: Main
- Area: 204 Square Feet
- Dimensions: 17X12
Sun room
- Features: Flooring (Hardwood)
- Level: Lower
- Area: 126 Square Feet
- Dimensions: 14X9
Heating
- Natural Gas, Forced Air
Cooling
- Central Air
Appliances
- Included: Range, Dishwasher, Refrigerator, Disposal, Range Hood
Features
- 1st Floor Bedroom
- Flooring: Hardwood, Wood, Carpet
- Basement: Partially Finished,Sub-Basement,Partial
- Attic: Pull Down Stair
- Number of fireplaces: 2
- Fireplace features: Wood Burning, Attached Fireplace Doors/Screen, Family Room, Other
Interior area
- Total structure area: 0
- Total interior livable area: 2,088 sqft
Property
Parking
- Total spaces: 2.5
- Parking features: Concrete, Garage Door Opener, Heated Garage, On Site, Garage Owned, Attached, Garage
- Attached garage spaces: 2.5
- Has uncovered spaces: Yes
Accessibility
- Accessibility features: No Disability Access
Features
- Patio & porch: Deck
Lot
- Size: 0.46 Acres
- Dimensions: 100X200X100X200
- Features: Mature Trees, Backs to Public GRND
Details
- Additional structures: Shed(s)
- Parcel number: 0824103002
- Special conditions: None
Construction
Type & style
- Home type: SingleFamily
- Property subtype: Single Family Residence
Materials
- Vinyl Siding, Brick
- Foundation: Concrete Perimeter
- Roof: Asphalt
Condition
- New construction: No
- Year built: 1957
Utilities & green energy
- Sewer: Septic Tank
- Water: Lake Michigan
Community & neighborhood
Location
- Region: Downers Grove
- Subdivision: Suburban Estates
Other
Other facts
- Listing terms: Conventional
- Ownership: Fee Simple
Price history
| Date | Event | Price |
|---|---|---|
| 7/1/2025 | Sold | $485,000$232/sqft |
Source: | ||
| 6/3/2025 | Contingent | $485,000$232/sqft |
Source: | ||
| 5/31/2025 | Listed for sale | $485,000$232/sqft |
Source: | ||
Public tax history
| Year | Property taxes | Tax assessment |
|---|---|---|
| 2023 | $9,048 +11.4% | $128,180 +15% |
| 2022 | $8,123 +5.1% | $111,460 +3.9% |
| 2021 | $7,727 +1.7% | $107,250 +1.8% |
Find assessor info on the county website
Neighborhood: 60516
Nearby schools
GreatSchools rating
- 9/10Goodrich Elementary SchoolGrades: PK-6Distance: 0.8 mi
- 10/10Thomas Jefferson Jr High SchoolGrades: 7-8Distance: 1.1 mi
- 9/10Community H S Dist 99 - North High SchoolGrades: 9-12Distance: 3.2 mi
Schools provided by the listing agent
- Elementary: Goodrich Elementary School
- Middle: Thomas Jefferson Junior High Sch
- High: North High School
- District: 68
Source: MRED as distributed by MLS GRID. This data may not be complete. We recommend contacting the local school district to confirm school assignments for this home.

Get pre-qualified for a loan
At Zillow Home Loans, we can pre-qualify you in as little as 5 minutes with no impact to your credit score.An equal housing lender. NMLS #10287.
Sell for more on Zillow
Get a free Zillow Showcase℠ listing and you could sell for .
$494,000
2% more+ $9,880
With Zillow Showcase(estimated)
$503,880
