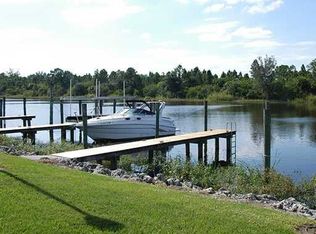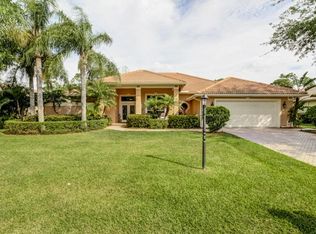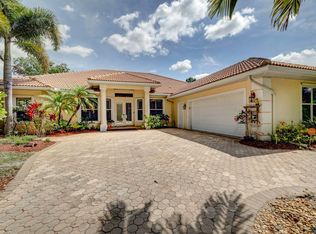Open floor plan with flowing wood look tile throughout the living areas. Soaring ceilings, crown molding and custom woodwork in every room. The kitchen is the center of the home with custom cabinetry with soft close features, stainless steel appliances, center island, granite counters, stone backsplash, menu desk, and decorative columns. Box beam coffered ceiling in the family room add elegance to an already beautiful space. The master bedroom has a double tray ceiling with crown molding,
This property is off market, which means it's not currently listed for sale or rent on Zillow. This may be different from what's available on other websites or public sources.


