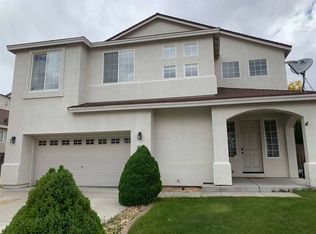Located in North East Carson, this beautiful home includes gorgeous landscaping, fruit trees and exceptional views! Throughout the home enjoy the high ceilings, modern baseboards and professional paint. The mountain views are captured through many windows and the glass sliding door. Stay cozy by the fireplace and entertain on the back porch! Don't miss your chance to own this home; perfectly situated close to shopping, restaurants, the freeway and much more!
This property is off market, which means it's not currently listed for sale or rent on Zillow. This may be different from what's available on other websites or public sources.
