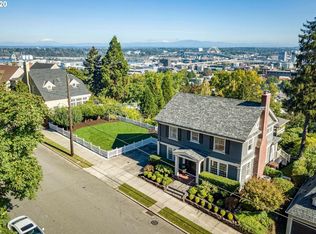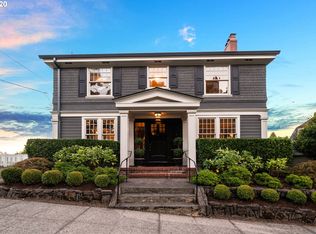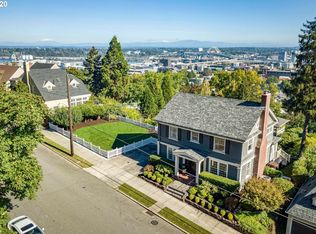Sold
$1,800,000
2663 NW Westover Rd, Portland, OR 97210
4beds
3,721sqft
Residential, Single Family Residence
Built in 1922
6,969.6 Square Feet Lot
$1,796,300 Zestimate®
$484/sqft
$5,250 Estimated rent
Home value
$1,796,300
$1.67M - $1.92M
$5,250/mo
Zestimate® history
Loading...
Owner options
Explore your selling options
What's special
Just above the city’s rhythm—but close enough to feel connected this timeless traditional in King's Heights offering a refined retreat with room to grow in one of Portland’s most coveted settings. The expansive Brazilian-Hardwood deck stretches out toward sweeping views of the Cascade Range and glittering downtown skyline—complete with an outdoor kitchen with built-in grill, gas firepit and retractable cover for year-round enjoyment. The connection between indoors and out is seamless and intentional, designed for both quiet mornings and vibrant evenings. Inside, a fireplace anchors the living room, while the dining area flows effortlessly into a classic chef’s kitchen with marble counters, a porcelain farm sink, double oven and dishwashers - all stainless steel appliances. The existing terraced garden area creates a private retreat with elevated views. With Forest Park trails, NW 23rd, Chapman Elementary, and downtown just moments away, this is elevated living—with the city always within reach. *Additional lot sold separately, please inquire.
Zillow last checked: 8 hours ago
Listing updated: July 21, 2025 at 10:23am
Listed by:
Ashley Crowell studio@vetiverstreet.com,
Vetiver Street Real Estate
Bought with:
Deb Kemp, 201212416
Vetiver Street Real Estate
Source: RMLS (OR),MLS#: 145452849
Facts & features
Interior
Bedrooms & bathrooms
- Bedrooms: 4
- Bathrooms: 3
- Full bathrooms: 2
- Partial bathrooms: 1
- Main level bathrooms: 1
Primary bedroom
- Features: Fireplace, Hardwood Floors, Bathtub, High Ceilings, Marble, Walkin Closet, Walkin Shower
- Level: Upper
- Area: 285
- Dimensions: 15 x 19
Bedroom 2
- Features: Hardwood Floors, Closet, High Ceilings
- Level: Upper
- Area: 150
- Dimensions: 10 x 15
Bedroom 3
- Features: Hardwood Floors, Closet, High Ceilings
- Level: Upper
- Area: 132
- Dimensions: 11 x 12
Dining room
- Features: Builtin Features, Hardwood Floors
- Level: Main
- Area: 209
- Dimensions: 19 x 11
Family room
- Features: Laminate Flooring
- Level: Upper
- Area: 525
- Dimensions: 15 x 35
Kitchen
- Features: Builtin Refrigerator, Dishwasher, Disposal, Hardwood Floors, Microwave, Trash Compactor, Builtin Oven, Double Oven, Marble
- Level: Main
- Area: 240
- Width: 20
Living room
- Features: Builtin Features, Fireplace, Hardwood Floors, High Ceilings
- Level: Main
- Area: 464
- Dimensions: 29 x 16
Heating
- Forced Air, Fireplace(s)
Cooling
- Central Air
Appliances
- Included: Built In Oven, Built-In Refrigerator, Cooktop, Dishwasher, Disposal, Double Oven, Free-Standing Gas Range, Gas Appliances, Microwave, Range Hood, Stainless Steel Appliance(s), Trash Compactor, Washer/Dryer, Gas Water Heater
- Laundry: Laundry Room
Features
- Ceiling Fan(s), High Ceilings, Marble, Closet, Built-in Features, Bathtub, Walk-In Closet(s), Walkin Shower
- Flooring: Hardwood, Tile, Laminate
- Windows: Double Pane Windows, Storm Window(s), Wood Frames
- Basement: Finished,Full,Partially Finished
- Number of fireplaces: 2
- Fireplace features: Gas
Interior area
- Total structure area: 3,721
- Total interior livable area: 3,721 sqft
Property
Parking
- Parking features: Driveway, Off Street
- Has uncovered spaces: Yes
Features
- Stories: 4
- Patio & porch: Covered Deck
- Exterior features: Built-in Barbecue, Dog Run, Garden, Gas Hookup, Yard
- Fencing: Fenced
- Has view: Yes
- View description: City, Mountain(s), River
- Has water view: Yes
- Water view: River
Lot
- Size: 6,969 sqft
- Features: Level, Sloped, Terraced, Sprinkler, SqFt 7000 to 9999
Details
- Additional structures: GasHookup
- Parcel number: R304613
Construction
Type & style
- Home type: SingleFamily
- Architectural style: Craftsman
- Property subtype: Residential, Single Family Residence
Materials
- Wood Siding
- Foundation: Concrete Perimeter
- Roof: Composition
Condition
- Approximately
- New construction: No
- Year built: 1922
Utilities & green energy
- Gas: Gas Hookup, Gas
- Sewer: Public Sewer
- Water: Public
Community & neighborhood
Security
- Security features: Security Lights
Location
- Region: Portland
- Subdivision: Kings Heights
Other
Other facts
- Listing terms: Cash,Conventional
- Road surface type: Concrete, Paved
Price history
| Date | Event | Price |
|---|---|---|
| 7/21/2025 | Sold | $1,800,000+20%$484/sqft |
Source: | ||
| 5/18/2024 | Listing removed | -- |
Source: Zillow Rentals Report a problem | ||
| 5/7/2024 | Listed for rent | $7,200$2/sqft |
Source: Zillow Rentals Report a problem | ||
| 2/18/2021 | Sold | $1,500,000+53.1%$403/sqft |
Source: Public Record Report a problem | ||
| 11/28/2020 | Price change | $980,000-61.6%$263/sqft |
Source: Hasson Company Realtors #20429648 Report a problem | ||
Public tax history
| Year | Property taxes | Tax assessment |
|---|---|---|
| 2025 | $24,122 +6.4% | $906,930 +3% |
| 2024 | $22,668 +3.8% | $880,520 +3% |
| 2023 | $21,848 -1.3% | $854,880 +3% |
Find assessor info on the county website
Neighborhood: Hillside
Nearby schools
GreatSchools rating
- 5/10Chapman Elementary SchoolGrades: K-5Distance: 0.3 mi
- 5/10West Sylvan Middle SchoolGrades: 6-8Distance: 3.1 mi
- 8/10Lincoln High SchoolGrades: 9-12Distance: 1 mi
Schools provided by the listing agent
- Elementary: Chapman
- Middle: West Sylvan
- High: Lincoln
Source: RMLS (OR). This data may not be complete. We recommend contacting the local school district to confirm school assignments for this home.
Get a cash offer in 3 minutes
Find out how much your home could sell for in as little as 3 minutes with a no-obligation cash offer.
Estimated market value$1,796,300
Get a cash offer in 3 minutes
Find out how much your home could sell for in as little as 3 minutes with a no-obligation cash offer.
Estimated market value
$1,796,300


