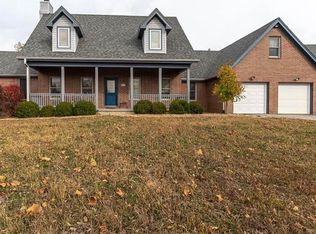Sold
Price Unknown
2663 Louisiana Rd, Ottawa, KS 66067
3beds
3,192sqft
Single Family Residence
Built in 1994
9.2 Acres Lot
$585,000 Zestimate®
$--/sqft
$2,545 Estimated rent
Home value
$585,000
Estimated sales range
Not available
$2,545/mo
Zestimate® history
Loading...
Owner options
Explore your selling options
What's special
Spectacular views from this beautiful hilltop home on 9 acres! 3 bedrooms and 2.5 bathrooms on the main floor. Vaulted ceiling and fireplace in living room walks out onto large deck! Primary suite has a built-in vanity, walk-in closet, built-in cabinets, a soaker tub and separate shower + private door from deck! Lower level features a recreation room, a family room, AND 2 bonus rooms (non-conforming bedrooms with closets, but no windows) + a 3rd full bathroom! Walk-out basement to lower level patio, fire pit, and awesome backyard area! 3-car attached garage + detached 2-car garage! Storage space with shelving in basement and plenty of closets too!
Zillow last checked: 8 hours ago
Listing updated: October 11, 2025 at 06:31pm
Listing Provided by:
Katie Casey 913-742-2173,
Crown Realty
Bought with:
Linda Hueffmeier, 1999056540
Compass Realty Group
Source: Heartland MLS as distributed by MLS GRID,MLS#: 2531782
Facts & features
Interior
Bedrooms & bathrooms
- Bedrooms: 3
- Bathrooms: 4
- Full bathrooms: 3
- 1/2 bathrooms: 1
Primary bedroom
- Features: All Carpet, Built-in Features, Ceiling Fan(s), Walk-In Closet(s)
- Level: Main
Bedroom 2
- Features: All Carpet
- Level: Main
Bedroom 3
- Features: All Carpet
- Level: Main
Primary bathroom
- Features: Ceramic Tiles, Separate Shower And Tub
- Level: Main
Bathroom 2
- Features: Shower Only
- Level: Main
Bathroom 3
- Features: Tub Only
- Level: Lower
Bonus room
- Features: All Carpet, Ceiling Fan(s)
- Level: Lower
Bonus room
- Features: All Carpet
- Level: Lower
Family room
- Features: All Carpet
- Level: Lower
Half bath
- Level: Main
Kitchen
- Features: Luxury Vinyl
- Level: Main
Living room
- Features: All Carpet, Fireplace
- Level: Main
Loft
- Features: All Carpet, Built-in Features
- Level: Second
Office
- Features: All Carpet
- Level: Main
Recreation room
- Features: All Carpet
- Level: Lower
Heating
- Electric
Cooling
- Electric
Appliances
- Included: Dishwasher, Disposal, Microwave, Built-In Electric Oven
- Laundry: Bedroom Level, Main Level
Features
- Ceiling Fan(s)
- Flooring: Carpet, Luxury Vinyl
- Windows: Window Coverings
- Basement: Finished,Full,Walk-Out Access
- Number of fireplaces: 1
- Fireplace features: Living Room
Interior area
- Total structure area: 3,192
- Total interior livable area: 3,192 sqft
- Finished area above ground: 1,792
- Finished area below ground: 1,400
Property
Parking
- Total spaces: 5
- Parking features: Attached, Detached
- Attached garage spaces: 5
Features
- Patio & porch: Deck, Covered, Porch
Lot
- Size: 9.20 Acres
- Features: Acreage
Details
- Additional structures: Outbuilding
- Parcel number: 1351500005006.000
Construction
Type & style
- Home type: SingleFamily
- Architectural style: Traditional
- Property subtype: Single Family Residence
Materials
- Frame
- Roof: Composition
Condition
- Year built: 1994
Utilities & green energy
- Sewer: Septic Tank
- Water: Public
Community & neighborhood
Location
- Region: Ottawa
- Subdivision: Other
Other
Other facts
- Listing terms: Cash,Conventional,VA Loan
- Ownership: Private
- Road surface type: Gravel
Price history
| Date | Event | Price |
|---|---|---|
| 4/30/2025 | Sold | -- |
Source: | ||
| 4/8/2025 | Pending sale | $600,000$188/sqft |
Source: | ||
| 3/17/2025 | Contingent | $600,000$188/sqft |
Source: | ||
| 2/19/2025 | Listed for sale | $600,000$188/sqft |
Source: | ||
Public tax history
| Year | Property taxes | Tax assessment |
|---|---|---|
| 2024 | $6,056 +10.3% | $51,526 +13.9% |
| 2023 | $5,489 -0.1% | $45,237 +3.6% |
| 2022 | $5,495 | $43,677 +7.5% |
Find assessor info on the county website
Neighborhood: 66067
Nearby schools
GreatSchools rating
- 7/10Sunflower Elementary SchoolGrades: PK-5Distance: 1.1 mi
- 6/10Ottawa Middle SchoolGrades: 6-8Distance: 2 mi
- 3/10Ottawa Sr High SchoolGrades: 6-12Distance: 2 mi
Schools provided by the listing agent
- Elementary: Ottawa
- Middle: Ottawa
- High: Ottawa
Source: Heartland MLS as distributed by MLS GRID. This data may not be complete. We recommend contacting the local school district to confirm school assignments for this home.
