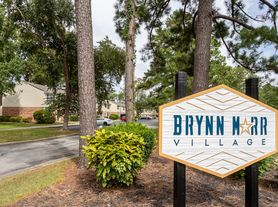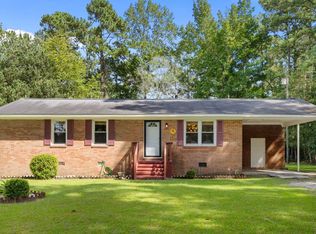Close to Lejeune
1st Full Month Rent FREE! Located in Midway Park and close to Camp Lejeune, this quaint home offers 3 bedrooms, 2 full baths and one car garage. The open living room and kitchen are perfect for entertaining. The back yard is fully fenced. No animal restrictions. Max of 2. Roommates are permitted. Call to schedule a showing today.
House for rent
$1,550/mo
2663 Idlebrook Cir, Midway Park, NC 28544
3beds
1,408sqft
Price may not include required fees and charges.
Single family residence
Available now
Cats, dogs OK
-- A/C
-- Laundry
-- Parking
-- Heating
What's special
One car garage
- 82 days |
- -- |
- -- |
Travel times
Looking to buy when your lease ends?
Consider a first-time homebuyer savings account designed to grow your down payment with up to a 6% match & 3.83% APY.
Facts & features
Interior
Bedrooms & bathrooms
- Bedrooms: 3
- Bathrooms: 2
- Full bathrooms: 2
Interior area
- Total interior livable area: 1,408 sqft
Property
Parking
- Details: Contact manager
Details
- Parcel number: 049399
Construction
Type & style
- Home type: SingleFamily
- Property subtype: Single Family Residence
Condition
- Year built: 1990
Community & HOA
Location
- Region: Midway Park
Financial & listing details
- Lease term: Deposit: 1x-2x Rent
Price history
| Date | Event | Price |
|---|---|---|
| 10/7/2025 | Price change | $1,550-3.1%$1/sqft |
Source: Zillow Rentals | ||
| 9/9/2025 | Price change | $1,600-3%$1/sqft |
Source: Zillow Rentals | ||
| 8/19/2025 | Price change | $1,650-5.7%$1/sqft |
Source: Zillow Rentals | ||
| 7/24/2025 | Listed for rent | $1,750+9.4%$1/sqft |
Source: Zillow Rentals | ||
| 7/26/2023 | Listing removed | -- |
Source: Zillow Rentals | ||

