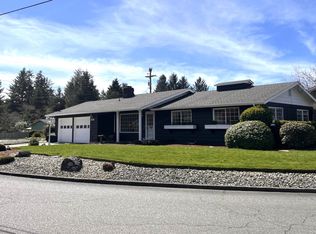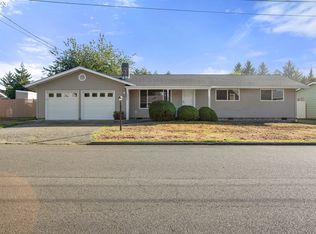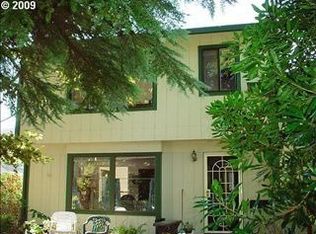Sold
$440,000
2663 Greenbriar St, Reedsport, OR 97467
3beds
2,199sqft
Residential, Single Family Residence
Built in 1965
7,840.8 Square Feet Lot
$449,100 Zestimate®
$200/sqft
$2,318 Estimated rent
Home value
$449,100
$359,000 - $557,000
$2,318/mo
Zestimate® history
Loading...
Owner options
Explore your selling options
What's special
This spacious 3 bedroom and 2.5 bath home, has so much to offer and located in a great neighborhood. Kitchen with granite counter tops, copper sink and wall oven. The elegant spiral stairway leads up to a private loft with a big bay window, then into the primary bedroom with large walk in closet. The ensuite bath has soaking tub, double sinks, and upstairs laundry hookups. Then out to the attached beautiful sunroom looking over the mature and maintained back yard. Propane fire place, central vac, forced air heating. Great location just blocks to golf course, minutes to Oregon Beaches and the Umpqua River.
Zillow last checked: 8 hours ago
Listing updated: September 20, 2024 at 04:16am
Listed by:
Elizabeth Bailey 541-662-0272,
Central Coast Realty
Bought with:
Elizabeth Bailey, 201223978
Central Coast Realty
Source: RMLS (OR),MLS#: 24344424
Facts & features
Interior
Bedrooms & bathrooms
- Bedrooms: 3
- Bathrooms: 3
- Full bathrooms: 2
- Partial bathrooms: 1
- Main level bathrooms: 2
Primary bedroom
- Features: Central Vacuum, Skylight, Double Sinks, Soaking Tub, Walkin Closet, Wallto Wall Carpet
- Level: Upper
- Area: 182
- Dimensions: 13 x 14
Bedroom 2
- Features: Wallto Wall Carpet
- Level: Main
- Area: 110
- Dimensions: 10 x 11
Bedroom 3
- Features: Wood Floors
- Level: Main
- Area: 117
- Dimensions: 9 x 13
Dining room
- Features: Living Room Dining Room Combo, Wood Floors
- Level: Main
- Area: 456
- Dimensions: 19 x 24
Family room
- Features: Fireplace Insert, Wallto Wall Carpet
- Level: Main
- Area: 390
- Dimensions: 13 x 30
Kitchen
- Features: Cook Island, Dishwasher, Disposal, Builtin Oven, Free Standing Refrigerator, Granite, Vinyl Floor
- Level: Main
- Area: 126
- Width: 14
Living room
- Features: Central Vacuum, Fireplace, Wallto Wall Carpet
- Level: Main
Heating
- Forced Air, Fireplace(s)
Cooling
- None
Appliances
- Included: Built In Oven, Dishwasher, Disposal, Free-Standing Refrigerator, Electric Water Heater
Features
- Central Vacuum, Granite, High Speed Internet, Soaking Tub, Vaulted Ceiling(s), Living Room Dining Room Combo, Cook Island, Double Vanity, Walk-In Closet(s)
- Flooring: Hardwood, Wall to Wall Carpet, Wood, Vinyl
- Windows: Double Pane Windows, Vinyl Frames, Skylight(s)
- Fireplace features: Insert
Interior area
- Total structure area: 2,199
- Total interior livable area: 2,199 sqft
Property
Parking
- Total spaces: 1
- Parking features: Covered, Driveway, Garage Door Opener, Attached, Oversized
- Attached garage spaces: 1
- Has uncovered spaces: Yes
Accessibility
- Accessibility features: Garage On Main, Main Floor Bedroom Bath, Utility Room On Main, Accessibility
Features
- Levels: Two
- Stories: 2
- Patio & porch: Covered Deck, Covered Patio, Patio
- Exterior features: Raised Beds, Yard
- Fencing: Fenced
- Has view: Yes
- View description: City
Lot
- Size: 7,840 sqft
- Features: Level, Sprinkler, SqFt 7000 to 9999
Details
- Additional structures: Outbuilding, ToolShed
- Parcel number: R67096
Construction
Type & style
- Home type: SingleFamily
- Property subtype: Residential, Single Family Residence
Materials
- Lap Siding, Wood Composite
- Foundation: Block, Concrete Perimeter
- Roof: Composition
Condition
- Resale
- New construction: No
- Year built: 1965
Utilities & green energy
- Gas: Propane
- Sewer: Public Sewer
- Water: Public
Community & neighborhood
Security
- Security features: None
Location
- Region: Reedsport
Other
Other facts
- Listing terms: Cash,Conventional,FHA,USDA Loan,VA Loan
- Road surface type: Paved
Price history
| Date | Event | Price |
|---|---|---|
| 9/19/2024 | Sold | $440,000$200/sqft |
Source: | ||
| 8/19/2024 | Pending sale | $440,000$200/sqft |
Source: | ||
| 8/19/2024 | Listed for sale | $440,000+95.6%$200/sqft |
Source: | ||
| 6/26/2013 | Sold | $225,000-37.4%$102/sqft |
Source: Public Record Report a problem | ||
| 9/6/2010 | Listing removed | $359,500$163/sqft |
Source: Pacific West Realty #10030148 Report a problem | ||
Public tax history
| Year | Property taxes | Tax assessment |
|---|---|---|
| 2024 | $4,983 +2.9% | $263,930 +3% |
| 2023 | $4,844 +3% | $256,243 +3% |
| 2022 | $4,702 +20.3% | $248,780 +3% |
Find assessor info on the county website
Neighborhood: 97467
Nearby schools
GreatSchools rating
- NAHighland Elementary SchoolGrades: K-6Distance: 0.3 mi
- 4/10Reedsport Community Charter SchoolGrades: K-12Distance: 0.3 mi
Schools provided by the listing agent
- Elementary: Highland,Elkton
- Middle: Reedsport
- High: Reedsport,Elkton
Source: RMLS (OR). This data may not be complete. We recommend contacting the local school district to confirm school assignments for this home.
Get pre-qualified for a loan
At Zillow Home Loans, we can pre-qualify you in as little as 5 minutes with no impact to your credit score.An equal housing lender. NMLS #10287.


