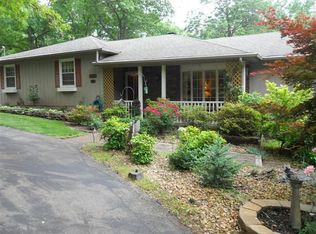Closed
Price Unknown
2663 E Melbourne Road, Springfield, MO 65804
4beds
2,947sqft
Single Family Residence
Built in 1967
0.66 Acres Lot
$459,900 Zestimate®
$--/sqft
$2,596 Estimated rent
Home value
$459,900
$423,000 - $497,000
$2,596/mo
Zestimate® history
Loading...
Owner options
Explore your selling options
What's special
Stunning remodeled home in the sought after Wildwood Estates neighborhood on 3/4 of an acre with views for days. Fantastic curb appeal with all new landscaping and an expansive new cedar deck welcoming you inside. New roof and new windows, mid-century style, new hardwood flooring throughout and a thoughtfully opened up floorplan perfect for entertaining are just the beginning. As you enter, a large foyer opens to the first of 3 living areas with new oversized picture windows to enjoy all the beauty of this fantastic neighborhood. A dining area opens to the living space and leads to the updated kitchen with tons of custom cabinetry and a generous island. A gorgeous custom backsplash, wall oven, built-in microwave and expansive window overlooking the land behind the house are just a few of the highlights in this chef's kitchen. From the kitchen a second living area with wood burning fireplace opens to the back wrap-around deck that follows the entire length of the home. On the main level in addition to the living spaces and kitchen, you will find a generous primary suite with a huge walk-in closet and oversized bathroom with gorgeous vanity, tile work and rainfall shower. Finishing out the main floor are 2 additional bedrooms, another bathroom with modern finishes and a large mudroom/laundry room. Downstairs is yet another living space with walkout access to an additional patio, a new electric fireplace, gorgeous wet bar with sink and beverage cooler, 4th bedroom and an oversized full bath. The basement also has unfinished space that could be finished for a media or workout room but is also perfect for lots of storage. Last but not least, yet another new gorgeous cedar deck with modern firepit areas awaits you as you follow the boardwalk from the front of the home. With such a wonderful neighborhood, homes do not go for sale often and do not last long, don't miss this one!
Zillow last checked: 8 hours ago
Listing updated: January 22, 2026 at 11:52am
Listed by:
Jessica Brothers 417-766-3373,
Keller Williams,
Cabot Brothers 417-619-7155,
Keller Williams
Bought with:
Grega Real Estate Group, 2019028847
Murney Associates - Primrose
Source: SOMOMLS,MLS#: 60258247
Facts & features
Interior
Bedrooms & bathrooms
- Bedrooms: 4
- Bathrooms: 3
- Full bathrooms: 3
Heating
- Forced Air, Natural Gas
Cooling
- Central Air, Ceiling Fan(s)
Appliances
- Included: Electric Cooktop, Built-In Electric Oven, Microwave, Disposal, Dishwasher
- Laundry: Main Level, W/D Hookup
Features
- High Speed Internet, Quartz Counters, Walk-In Closet(s), Walk-in Shower, Wet Bar
- Flooring: Tile, Engineered Hardwood
- Basement: Walk-Out Access,Sump Pump,Storage Space,Interior Entry,Partially Finished,Bath/Stubbed,Partial
- Has fireplace: Yes
- Fireplace features: Living Room, Basement, Two or More, Wood Burning, Electric
Interior area
- Total structure area: 3,614
- Total interior livable area: 2,947 sqft
- Finished area above ground: 2,287
- Finished area below ground: 660
Property
Parking
- Total spaces: 2
- Parking features: Additional Parking, Garage Door Opener, Circular Driveway
- Attached garage spaces: 2
- Has uncovered spaces: Yes
Features
- Levels: One
- Stories: 1
- Patio & porch: Patio, Covered, Wrap Around, Terrace, Side Porch, Rear Porch, Front Porch, Deck
- Exterior features: Rain Gutters, Cable Access
- Has view: Yes
- View description: Panoramic
Lot
- Size: 0.66 Acres
- Dimensions: 159 x 181
Details
- Parcel number: 881921302029
Construction
Type & style
- Home type: SingleFamily
- Architectural style: Contemporary
- Property subtype: Single Family Residence
Materials
- Wood Siding, Stone, Cedar
- Roof: Composition
Condition
- Year built: 1967
Utilities & green energy
- Sewer: Septic Tank
- Water: Public
Community & neighborhood
Location
- Region: Springfield
- Subdivision: Wildwood Est
Other
Other facts
- Listing terms: Cash,VA Loan,FHA,Conventional
- Road surface type: Asphalt
Price history
| Date | Event | Price |
|---|---|---|
| 2/10/2024 | Sold | -- |
Source: | ||
| 12/18/2023 | Pending sale | $545,000$185/sqft |
Source: | ||
| 12/17/2023 | Listed for sale | $545,000+119.8%$185/sqft |
Source: | ||
| 7/24/2023 | Sold | -- |
Source: | ||
| 7/14/2023 | Pending sale | $248,000$84/sqft |
Source: | ||
Public tax history
| Year | Property taxes | Tax assessment |
|---|---|---|
| 2025 | $4,008 +64% | $77,790 +76.3% |
| 2024 | $2,444 +0.5% | $44,120 |
| 2023 | $2,430 +6% | $44,120 +3.4% |
Find assessor info on the county website
Neighborhood: 65804
Nearby schools
GreatSchools rating
- 5/10Field Elementary SchoolGrades: K-5Distance: 3.6 mi
- 6/10Pershing Middle SchoolGrades: 6-8Distance: 4.4 mi
- 8/10Glendale High SchoolGrades: 9-12Distance: 3.7 mi
Schools provided by the listing agent
- Elementary: SGF-Field
- Middle: SGF-Pershing
- High: SGF-Glendale
Source: SOMOMLS. This data may not be complete. We recommend contacting the local school district to confirm school assignments for this home.
