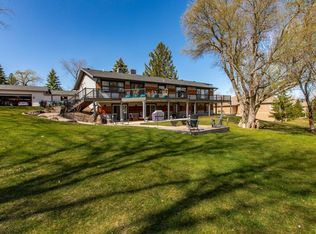Closed
$774,900
2663 Braeburn Ln SW, Rochester, MN 55902
3beds
3,900sqft
Single Family Residence
Built in 2005
0.4 Acres Lot
$779,600 Zestimate®
$199/sqft
$3,202 Estimated rent
Home value
$779,600
$717,000 - $850,000
$3,202/mo
Zestimate® history
Loading...
Owner options
Explore your selling options
What's special
Beautiful 3 bedrooms, 3 bathrooms, and office rambler style tucked away at the end of a quiet cul-de-sac, backing to a stunning private backyard. This home offers main-level living with a spacious primary suite, gorgeous hardwood floors, and an inviting kitchen perfect for entertaining. The home has just been freshly painted, making it move-in ready! Relax year-round in the sunroom or enjoy summer evenings overlooking your peaceful outdoor space. Step out onto the deck and take in the serene surroundings. The lower-level walk-out basement provides additional living space and endless possibilities. Car enthusiasts will love the heated oversized 3-car garage with sleek epoxy floors. Plus, enjoy peace of mind with a new roof 2022, HVAC in 2019. This one checks all the boxes—don’t miss it!
Zillow last checked: 8 hours ago
Listing updated: September 30, 2025 at 11:21am
Listed by:
Hanan Absah 315-278-7324,
Coldwell Banker Realty
Bought with:
Lauren Boutin
Dwell Realty Group LLC
Source: NorthstarMLS as distributed by MLS GRID,MLS#: 6750016
Facts & features
Interior
Bedrooms & bathrooms
- Bedrooms: 3
- Bathrooms: 3
- Full bathrooms: 2
- 1/2 bathrooms: 1
Bedroom 1
- Level: Main
Bedroom 2
- Level: Lower
Bedroom 3
- Level: Lower
Dining room
- Level: Main
Family room
- Level: Lower
Kitchen
- Level: Main
Laundry
- Level: Main
Living room
- Level: Main
Office
- Level: Main
Sun room
- Level: Main
Heating
- Forced Air, Fireplace(s), Humidifier, Radiant Floor
Cooling
- Central Air, Dual
Appliances
- Included: Air-To-Air Exchanger, Cooktop, Dishwasher, Disposal, Dryer, Electronic Air Filter, Humidifier, Gas Water Heater, Microwave, Range, Refrigerator, Stainless Steel Appliance(s), Washer, Water Softener Owned
Features
- Basement: Daylight,Full,Concrete,Storage Space,Sump Pump,Walk-Out Access
- Number of fireplaces: 1
- Fireplace features: Family Room, Gas
Interior area
- Total structure area: 3,900
- Total interior livable area: 3,900 sqft
- Finished area above ground: 1,950
- Finished area below ground: 1,600
Property
Parking
- Total spaces: 3
- Parking features: Attached, Concrete, Floor Drain, Garage, Garage Door Opener, Heated Garage, Insulated Garage, Other
- Attached garage spaces: 3
- Has uncovered spaces: Yes
Accessibility
- Accessibility features: None
Features
- Levels: One
- Stories: 1
- Patio & porch: Composite Decking, Deck
Lot
- Size: 0.40 Acres
Details
- Foundation area: 1950
- Parcel number: 640441062568
- Zoning description: Residential-Single Family
Construction
Type & style
- Home type: SingleFamily
- Property subtype: Single Family Residence
Materials
- Brick/Stone, Steel Siding
- Roof: Age 8 Years or Less,Asphalt
Condition
- Age of Property: 20
- New construction: No
- Year built: 2005
Utilities & green energy
- Gas: Natural Gas
- Sewer: City Sewer - In Street
- Water: City Water - In Street
Community & neighborhood
Location
- Region: Rochester
- Subdivision: Orchard Hills South 2nd Sub
HOA & financial
HOA
- Has HOA: No
Other
Other facts
- Road surface type: Paved
Price history
| Date | Event | Price |
|---|---|---|
| 9/29/2025 | Sold | $774,900$199/sqft |
Source: | ||
| 8/5/2025 | Pending sale | $774,900$199/sqft |
Source: | ||
| 7/11/2025 | Listed for sale | $774,900+19.2%$199/sqft |
Source: | ||
| 12/6/2021 | Sold | $650,000+20.6%$167/sqft |
Source: | ||
| 3/21/2006 | Sold | $539,142$138/sqft |
Source: Public Record Report a problem | ||
Public tax history
| Year | Property taxes | Tax assessment |
|---|---|---|
| 2024 | $9,926 | $742,300 +0.7% |
| 2023 | -- | $737,300 +14.6% |
| 2022 | $8,308 +5.1% | $643,200 +9.9% |
Find assessor info on the county website
Neighborhood: 55902
Nearby schools
GreatSchools rating
- 7/10Bamber Valley Elementary SchoolGrades: PK-5Distance: 1.6 mi
- 9/10Mayo Senior High SchoolGrades: 8-12Distance: 2.8 mi
- 5/10John Adams Middle SchoolGrades: 6-8Distance: 3 mi
Schools provided by the listing agent
- Elementary: Bamber Valley
- Middle: John Adams
- High: Mayo
Source: NorthstarMLS as distributed by MLS GRID. This data may not be complete. We recommend contacting the local school district to confirm school assignments for this home.
Get a cash offer in 3 minutes
Find out how much your home could sell for in as little as 3 minutes with a no-obligation cash offer.
Estimated market value
$779,600
