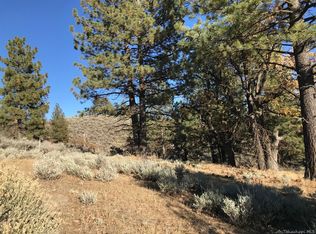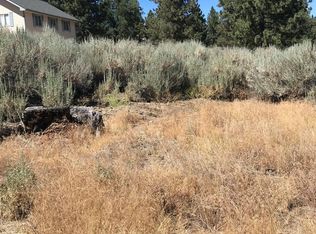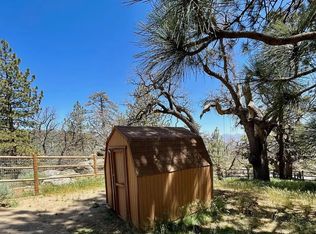Sold for $412,500
$412,500
26621 Stirrup Way, Tehachapi, CA 93561
3beds
1,400sqft
Residential, Single Family Residence
Built in 2022
1.05 Acres Lot
$422,900 Zestimate®
$295/sqft
$2,210 Estimated rent
Home value
$422,900
$402,000 - $444,000
$2,210/mo
Zestimate® history
Loading...
Owner options
Explore your selling options
What's special
***Seller Financing Available***Seller willing to negotiate less than market rates for buyers with down payment but unable to get traditional loans.🌟 Welcome to Bear Valley Serenity, Where Modern Comfort Meets Natural Beauty! 🌟🏡 Open-Concept LivingDiscover 1,400 sq ft of well-designed living space featuring 9-foot ceilings that enhance the room's spaciousness. An efficient electric fireplace adds a touch of warmth, making this the ideal setting for relaxation and casual entertaining.🍽️ Functional KitchenThe kitchen is the heart of the home, featuring a practical island and white shaker cabinets with soft-close doors and drawers. The white quartz countertops and black hardware create a pleasing contrast, offering a modern yet functional cooking space.🔌 Quality AppliancesEquipped with reliable black stainless steel appliances, including a dishwasher, range, hood, and fridge, this kitchen meets all your essential needs.🍞 Walk-In PantryA convenient walk-in pantry provides ample storage, keeping your kitchen organized and efficient.🌲 Captivating ViewsSituated at 5,700 feet in the sought-after community of Bear Valley Springs, this home offers a unique dual experience: views of the valley floor from the front and a tranquil pine tree forest at the back.🌞 Eco-Friendly LivingBenefit from a paid solar system and energy-efficient LED lighting, aligning with a sustainable lifestyle.🛏️ Comfortable BedroomsThe primary bedroom features dual closets and an en-suite bathroom with dual vanities and a walk-in shower. Carpeted bedrooms and ceiling fans add an extra layer of comfort.🚗 Outdoor AmenitiesEnjoy the full driveway, concrete walkways, and a rear patio that make outdoor activities easy and enjoyable. The tankless water heater and 200-amp panel are practical additions for modern living.🎨 Modern AestheticsThe home's exterior showcases smooth gray stucco with black trim and false shutters, accented by stacked stone and a black composition shingle roof. A granite rock outcropping in the front yard adds a unique, natural touch.
Zillow last checked: 10 hours ago
Listing updated: March 18, 2024 at 12:55pm
Listed by:
Joshua Orrantia 661-233-5052,
Country Real Estate
Bought with:
Agent Non Mls
Non Mls Office
Source: TAAR,MLS#: 9990600Originating MLS: Tehachapi MLS
Facts & features
Interior
Bedrooms & bathrooms
- Bedrooms: 3
- Bathrooms: 2
- Full bathrooms: 2
Interior area
- Total structure area: 1,400
- Total interior livable area: 1,400 sqft
Property
Parking
- Parking features: Attached
- Has attached garage: Yes
Features
- Levels: One
- Has view: Yes
Lot
- Size: 1.05 Acres
- Features: Bluff, Views, Wooded
Details
- Parcel number: 34424205
- Lease amount: $0
- Zoning: E1
Construction
Type & style
- Home type: SingleFamily
- Property subtype: Residential, Single Family Residence
Materials
- Roof: Composition
Condition
- Year built: 2022
Community & neighborhood
Location
- Region: Tehachapi
Price history
| Date | Event | Price |
|---|---|---|
| 3/15/2024 | Sold | $412,500-4%$295/sqft |
Source: TAAR #9990600 Report a problem | ||
| 2/17/2024 | Pending sale | $429,500-0.1%$307/sqft |
Source: TAAR #9990600 Report a problem | ||
| 1/30/2024 | Listing removed | -- |
Source: | ||
| 1/19/2024 | Price change | $429,900+0.1%$307/sqft |
Source: | ||
| 1/8/2024 | Price change | $429,500-0.1%$307/sqft |
Source: TAAR #9990084 Report a problem | ||
Public tax history
| Year | Property taxes | Tax assessment |
|---|---|---|
| 2025 | $4,402 -23.3% | $324,693 -16% |
| 2024 | $5,737 -37% | $386,580 +2% |
| 2023 | $9,108 +1465.6% | $379,000 +9470.7% |
Find assessor info on the county website
Neighborhood: Bear Valley Springs
Nearby schools
GreatSchools rating
- 6/10Cummings Valley Elementary SchoolGrades: K-5Distance: 3.7 mi
- 3/10Jacobsen Middle SchoolGrades: 6-8Distance: 10.2 mi
- 6/10Tehachapi High SchoolGrades: 9-12Distance: 10.5 mi
Get pre-qualified for a loan
At Zillow Home Loans, we can pre-qualify you in as little as 5 minutes with no impact to your credit score.An equal housing lender. NMLS #10287.
Sell with ease on Zillow
Get a Zillow Showcase℠ listing at no additional cost and you could sell for —faster.
$422,900
2% more+$8,458
With Zillow Showcase(estimated)$431,358


